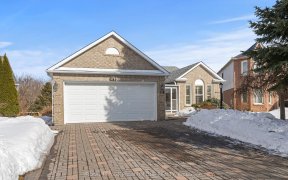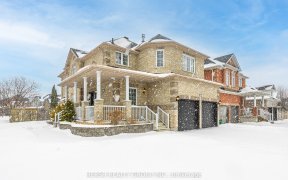
31 Carrick Ave
Carrick Ave, Keswick North, Georgina, ON, L4P 3R5



Welcome to this incredible 4-bedroom, 4-bathroom detached 2-storey home, perfectly situated in a great family neighborhood. Boasting a generous 56x172 lot, this property features a fully fenced yard with an in-ground pool and a cozy fire pit, creating the ideal outdoor retreat. The three-season room offers extra entertainment space,...
Welcome to this incredible 4-bedroom, 4-bathroom detached 2-storey home, perfectly situated in a great family neighborhood. Boasting a generous 56x172 lot, this property features a fully fenced yard with an in-ground pool and a cozy fire pit, creating the ideal outdoor retreat. The three-season room offers extra entertainment space, complete with a living and dining area that opens to the rear yard and a private deck equipped with a BBQ. Inside, the main floor impresses with hardwood flooring throughout, a custom kitchen featuring a large island and quartz countertops, and a spacious family room with a fireplace and rustic wood mantel. The remodeled wooden staircase with wrought iron pickets adds a touch of sophistication, while the additional living room or office, with French doors and a bright window, provides versatile space. The upper level is home to a large primary bedroom with a walk-in closet and an ensuite bathroom boasting his and hers vanities. The secondary bedrooms are generously sized, and a large main bathroom serves the family's needs. Quality and trendy finishes adorn both the exterior and interior of this remodeled home. The finished basement offers a rec room, an exercise area, two additional bedrooms, and a 3-piece bathroom, perfect for extended family or guests. Don't miss the chance to own this beautifully updated home in a fantastic neighborhood. Contact Jason Witty for more details and to schedule a viewing!
Property Details
Size
Parking
Build
Heating & Cooling
Utilities
Rooms
Kitchen
12′11″ x 22′9″
Breakfast
7′2″ x 11′1″
Family
11′9″ x 19′4″
Living
11′3″ x 18′0″
Laundry
7′6″ x 8′4″
Prim Bdrm
14′9″ x 18′0″
Ownership Details
Ownership
Taxes
Source
Listing Brokerage
For Sale Nearby
Sold Nearby

- 2,500 - 3,000 Sq. Ft.
- 4
- 4

- 2,500 - 3,000 Sq. Ft.
- 5
- 4

- 4
- 4

- 4
- 4

- 2,000 - 2,500 Sq. Ft.
- 4
- 4

- 2,500 - 3,000 Sq. Ft.
- 4
- 4

- 2,000 - 2,500 Sq. Ft.
- 5
- 4

- 4
- 4
Listing information provided in part by the Toronto Regional Real Estate Board for personal, non-commercial use by viewers of this site and may not be reproduced or redistributed. Copyright © TRREB. All rights reserved.
Information is deemed reliable but is not guaranteed accurate by TRREB®. The information provided herein must only be used by consumers that have a bona fide interest in the purchase, sale, or lease of real estate.







