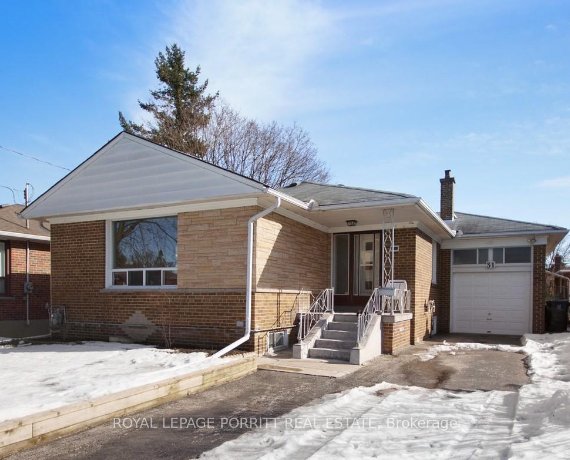


Nestled in the sought-after Stonegate-Queensway neighborhood, this spacious 3-bedroom home boasts hardwood floors throughout and freshly painted main floor. Featuring large principal rooms and an inviting open-concept L-shaped living and dining area, this home offers both comfort and functionality. A separate entrance leads to a finished... Show More
Nestled in the sought-after Stonegate-Queensway neighborhood, this spacious 3-bedroom home boasts hardwood floors throughout and freshly painted main floor. Featuring large principal rooms and an inviting open-concept L-shaped living and dining area, this home offers both comfort and functionality. A separate entrance leads to a finished basement, adding versatility to the space. Conveniently located near schools, parks, transit, and shopping, this home is perfect for families and professionals alike. Front porch and steps recently parged. (id:54626)
Additional Media
View Additional Media
Property Details
Size
Parking
Build
Heating & Cooling
Utilities
Rooms
Recreational, Games room
11′8″ x 25′7″
Other
13′1″ x 20′2″
Kitchen
12′0″ x 9′8″
Living room
19′10″ x 12′2″
Dining room
7′9″ x 12′1″
Bedroom
10′9″ x 11′10″
Ownership Details
Ownership
Book A Private Showing
For Sale Nearby
Sold Nearby

- 4
- 2

- 5
- 5

- 4
- 2

- 4
- 2

- 5
- 2

- 4
- 2

- 1,100 - 1,500 Sq. Ft.
- 4
- 2

- 1,100 - 1,500 Sq. Ft.
- 3
- 2
The trademarks REALTOR®, REALTORS®, and the REALTOR® logo are controlled by The Canadian Real Estate Association (CREA) and identify real estate professionals who are members of CREA. The trademarks MLS®, Multiple Listing Service® and the associated logos are owned by CREA and identify the quality of services provided by real estate professionals who are members of CREA.









