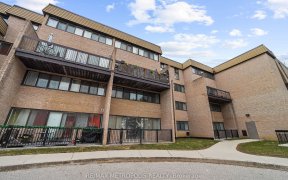


Fabulous enclave of executive townhomes in the coveted Sheridan community of Mississauga! Functional floor plan offers a bright kitchen with stainless steel appliances and an open concept living/dining area. Main floor walk-out to a private rear patio & garden oasis. This beautiful home boasts 3 spacious bedrooms and 2 spa-inspired...
Fabulous enclave of executive townhomes in the coveted Sheridan community of Mississauga! Functional floor plan offers a bright kitchen with stainless steel appliances and an open concept living/dining area. Main floor walk-out to a private rear patio & garden oasis. This beautiful home boasts 3 spacious bedrooms and 2 spa-inspired bathrooms. Professionally finished lower level is perfect for additional living space, gym or home office. Great curb appeal with private driveway and garage. Conveniently located near transit, shopping, schools, parks, fine dining and golf. Welcome Home!
Property Details
Size
Parking
Condo
Condo Amenities
Build
Heating & Cooling
Rooms
Living
6′9″ x 12′9″
Dining
8′4″ x 9′6″
Kitchen
8′4″ x 14′1″
Prim Bdrm
14′9″ x 15′3″
Br
8′4″ x 14′4″
Br
17′3″ x 9′4″
Ownership Details
Ownership
Condo Policies
Taxes
Condo Fee
Source
Listing Brokerage
For Sale Nearby
Sold Nearby

- 3
- 3

- 1,400 - 1,599 Sq. Ft.
- 3
- 3

- 1,400 - 1,599 Sq. Ft.
- 3
- 3

- 1,400 - 1,599 Sq. Ft.
- 3
- 3

- 3
- 3

- 3
- 2

- 3
- 3

- 3
- 2
Listing information provided in part by the Toronto Regional Real Estate Board for personal, non-commercial use by viewers of this site and may not be reproduced or redistributed. Copyright © TRREB. All rights reserved.
Information is deemed reliable but is not guaranteed accurate by TRREB®. The information provided herein must only be used by consumers that have a bona fide interest in the purchase, sale, or lease of real estate.








