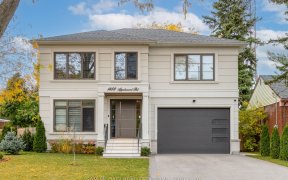
31 - 1616 Haig Blvd
Haig Blvd, Serson Terrace, Mississauga, ON, L5E 3C9



Welcome Home! To this rare 4 bedroom 2 bath townhome, In Highly Desirable Lakeview Locale. Beautifully updated home with quartz countertops, stainless steel appliances, oversized sink in the kitchen, open concept on the main level that is filled with natural light and a walkout to your private back yard. The upper level has a beautifully...
Welcome Home! To this rare 4 bedroom 2 bath townhome, In Highly Desirable Lakeview Locale. Beautifully updated home with quartz countertops, stainless steel appliances, oversized sink in the kitchen, open concept on the main level that is filled with natural light and a walkout to your private back yard. The upper level has a beautifully updated bathroom and 4 good size bedrooms. A bright finished lower level provides extra living space. Condo fees include Water and basic cable! Close to QEW & 427 for easy commute, and all Lakeview Amenities including schools, shopping & the waterfront trail! All Appliances, electrical fixtures, tv mount, Thermostat and doorbell outfitted with google nest devices, Condo fees include basic cable, water & internet.
Property Details
Size
Parking
Condo
Condo Amenities
Build
Heating & Cooling
Rooms
Kitchen
7′8″ x 14′11″
Living
11′1″ x 18′9″
Dining
7′8″ x 10′6″
Prim Bdrm
9′10″ x 15′8″
Br
9′10″ x 13′9″
2nd Br
9′1″ x 16′4″
Ownership Details
Ownership
Condo Policies
Taxes
Condo Fee
Source
Listing Brokerage
For Sale Nearby
Sold Nearby

- 3
- 2

- 4
- 3

- 3
- 2

- 4
- 3

- 4
- 2

- 3
- 2

- 5
- 4

- 4
- 4
Listing information provided in part by the Toronto Regional Real Estate Board for personal, non-commercial use by viewers of this site and may not be reproduced or redistributed. Copyright © TRREB. All rights reserved.
Information is deemed reliable but is not guaranteed accurate by TRREB®. The information provided herein must only be used by consumers that have a bona fide interest in the purchase, sale, or lease of real estate.







