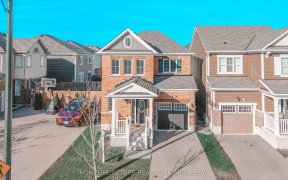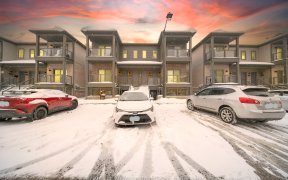
309 Shady Glen Cres
Shady Glen Cres, Rosenburg, Kitchener, ON, N2R 0K1



Beautiful Less Than 5 Years Old Almost Like Brand New Detached 3 Br, 3 Wr Home In The Most Desirable Area Of Kitchener, Bright And Spacious, Functional Layout. Large Eat In Kitchen With Ss Appliances And And Granite Counters. Laundry Conveniently On The 2nd Level, Huge Master Br With W/I Closet And 4Pc Ensuite. Two Other Generously Sized...
Beautiful Less Than 5 Years Old Almost Like Brand New Detached 3 Br, 3 Wr Home In The Most Desirable Area Of Kitchener, Bright And Spacious, Functional Layout. Large Eat In Kitchen With Ss Appliances And And Granite Counters. Laundry Conveniently On The 2nd Level, Huge Master Br With W/I Closet And 4Pc Ensuite. Two Other Generously Sized Bedrooms. Close To Schools, Parks And Public Transit. Ss Fridge, Ss Stove, Ss Dishwasher, Washer & Dryer, All Elf's
Property Details
Size
Parking
Build
Rooms
Living
10′9″ x 11′5″
Great Rm
12′0″ x 14′6″
Kitchen
10′0″ x 8′2″
Breakfast
8′7″ x 8′2″
Prim Bdrm
12′9″ x 12′9″
2nd Br
10′2″ x 10′2″
Ownership Details
Ownership
Taxes
Source
Listing Brokerage
For Sale Nearby
Sold Nearby

- 1,500 - 2,000 Sq. Ft.
- 5
- 4

- 2,000 - 2,500 Sq. Ft.
- 4
- 3

- 2,500 - 3,000 Sq. Ft.
- 3
- 3

- 2,000 - 2,500 Sq. Ft.
- 3
- 3

- 4
- 4

- 3,000 - 3,500 Sq. Ft.
- 4
- 4

- 2,000 - 2,500 Sq. Ft.
- 4
- 3

- 3
- 3
Listing information provided in part by the Toronto Regional Real Estate Board for personal, non-commercial use by viewers of this site and may not be reproduced or redistributed. Copyright © TRREB. All rights reserved.
Information is deemed reliable but is not guaranteed accurate by TRREB®. The information provided herein must only be used by consumers that have a bona fide interest in the purchase, sale, or lease of real estate.







