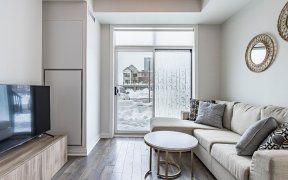


Welcome To This Beautiful, Only 5 Years Old Mattamy Home Located In The Most Sought Hawthorne South Village Neighborhood. 2 Bedrooms And 2 Baths, An Attached Garage With Inside Entry, And A Total Of 3 Parking Spaces Are Just Some Of The Features That Make Up This Home. On The Lower Level, You Will Find A 2Pc Bath For Your Guests, A...
Welcome To This Beautiful, Only 5 Years Old Mattamy Home Located In The Most Sought Hawthorne South Village Neighborhood. 2 Bedrooms And 2 Baths, An Attached Garage With Inside Entry, And A Total Of 3 Parking Spaces Are Just Some Of The Features That Make Up This Home. On The Lower Level, You Will Find A 2Pc Bath For Your Guests, A Laundry Room, And An Upgraded Oak Staircase That Takes You To The Second Level. The Second Floor Features A Very Functional Open-Concept Layout, A Spacious Great Room With Large Bright Windows And Hardwood Flooring, A Modern Kitchen With Dark Cabinetry, S/S Appliances, A Beautiful Backsplash, And A Large Breakfast Bar. The Second Set Of Upgraded Stairs Takes You To The Third Floor Which Features A Large Master Bedroom With A Walk-In Closet, 3Pc Semi-Bathroom, And A Good-Sized Second Bedroom. This Home Is In A Prime Location For All Your Daily Needs; Public Transit, Banks, And Schools. It Is Within Walking Distance To Boyne Public Elementary School, Saint Francis Xavier Catholic Elementary School, And Marketplace Plaza. Don't Mi
Property Details
Size
Parking
Build
Heating & Cooling
Utilities
Rooms
Great Rm
12′6″ x 20′2″
Kitchen
8′6″ x 12′9″
Prim Bdrm
10′9″ x 15′8″
2nd Br
8′11″ x 9′10″
Bathroom
Bathroom
Bathroom
Bathroom
Ownership Details
Ownership
Taxes
Source
Listing Brokerage
For Sale Nearby
Sold Nearby

- 2
- 2

- 2
- 2

- 2
- 3

- 3
- 3

- 3
- 3

- 1,500 - 2,000 Sq. Ft.
- 2
- 3

- 1,500 - 2,000 Sq. Ft.
- 3
- 3

- 1,100 - 1,500 Sq. Ft.
- 2
- 3
Listing information provided in part by the Toronto Regional Real Estate Board for personal, non-commercial use by viewers of this site and may not be reproduced or redistributed. Copyright © TRREB. All rights reserved.
Information is deemed reliable but is not guaranteed accurate by TRREB®. The information provided herein must only be used by consumers that have a bona fide interest in the purchase, sale, or lease of real estate.








