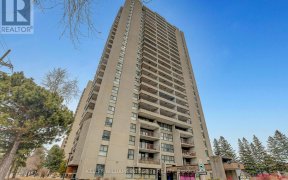


Welcome to 309 Crestview Road in renowned Faircrest Heights. This incredible 6 bedroom, 7 bathroom home has luxury elements that the most discerning buyer desires. The world class kitchen features JennAir pro grade built-in appliances including a 36" range, integrated refrigerator, 2 dishwashers, beverage centre, ice machine, and coffee...
Welcome to 309 Crestview Road in renowned Faircrest Heights. This incredible 6 bedroom, 7 bathroom home has luxury elements that the most discerning buyer desires. The world class kitchen features JennAir pro grade built-in appliances including a 36" range, integrated refrigerator, 2 dishwashers, beverage centre, ice machine, and coffee machine. The oversized quartz island overlooks the spacious living room with natural gas fireplace. The formal dining room is complemented by a climate controlled wine cellar. The home office is intelligently tucked away on the main level. The large garage has parking for up to 3 cars. The 2nd level has 4 bedrooms all with heated floor ensuite bathrooms & walk-in closets plus an impressive laundry room. The lower level has in floor heat, 2 bedrooms, 2 bathrooms, 2 multi use rooms, and a roughed in kitchenette. The backyard has a new salt water pool, deck and fence to be built. Call today to book a tour of this impressive property.
Property Details
Size
Parking
Lot
Build
Heating & Cooling
Utilities
Rooms
Bath 2-Piece
4′11″ x 5′6″
Dining Rm
20′3″ x 20′6″
Foyer
9′6″ x 12′5″
Kitchen
24′2″ x 19′6″
Living Rm
21′9″ x 15′1″
Office
12′0″ x 9′9″
Ownership Details
Ownership
Taxes
Source
Listing Brokerage
For Sale Nearby
Sold Nearby

- 5
- 3

- 3
- 3

- 2500 Sq. Ft.
- 5
- 4

- 3
- 2

- 2
- 1

- 5
- 3

- 3
- 4

- 6
- 6
Listing information provided in part by the Ottawa Real Estate Board for personal, non-commercial use by viewers of this site and may not be reproduced or redistributed. Copyright © OREB. All rights reserved.
Information is deemed reliable but is not guaranteed accurate by OREB®. The information provided herein must only be used by consumers that have a bona fide interest in the purchase, sale, or lease of real estate.








