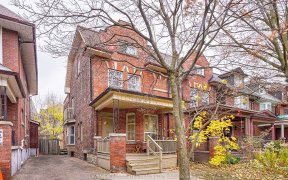


Discover unit 309 at 783 Bathurst St! This contemporary 1-bedroom condo embodies urban living at its finest. Enjoy city views through expansive windows, highlighting a bright, open layout. The kitchen boasts stainless steel appliances and ample storage. A cozy bedroom features a large closet. Located steps from TTC, trendy cafes, and...
Discover unit 309 at 783 Bathurst St! This contemporary 1-bedroom condo embodies urban living at its finest. Enjoy city views through expansive windows, highlighting a bright, open layout. The kitchen boasts stainless steel appliances and ample storage. A cozy bedroom features a large closet. Located steps from TTC, trendy cafes, and parks. Building amenities include 24 hr concierge, large capacity open gym, party/games room with outdoor BBQ/patio area, bike storage, underground visitor parking, &an amazing pet spa/washing/grooming area.
Property Details
Size
Parking
Condo
Build
Heating & Cooling
Rooms
Kitchen
11′11″ x 20′4″
Living
11′11″ x 20′4″
Dining
11′11″ x 20′4″
Prim Bdrm
9′6″ x 10′2″
Ownership Details
Ownership
Condo Policies
Taxes
Condo Fee
Source
Listing Brokerage
For Sale Nearby
Sold Nearby

- 1

- 600 - 699 Sq. Ft.
- 1
- 1

- 697 Sq. Ft.
- 1
- 1

- 1
- 1

- 1,200 - 1,399 Sq. Ft.
- 3
- 2

- 738 Sq. Ft.
- 1
- 1

- 600 - 699 Sq. Ft.
- 1
- 1

- 1
Listing information provided in part by the Toronto Regional Real Estate Board for personal, non-commercial use by viewers of this site and may not be reproduced or redistributed. Copyright © TRREB. All rights reserved.
Information is deemed reliable but is not guaranteed accurate by TRREB®. The information provided herein must only be used by consumers that have a bona fide interest in the purchase, sale, or lease of real estate.








