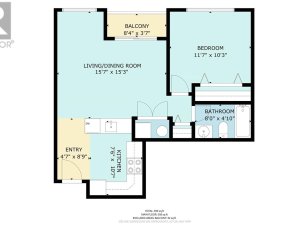
309 - 1405 Esquimalt Rd
Esquimalt Rd, Esquimalt, Esquimalt, BC, V9A 0A4



*Open Sun 11-1pm* Best view in the Martello on the quiet backside of the building! This stylish condo overlooks Freeman Ken Hill Park flourishing lush greenery from every room. SOUTH FACING WINDOWS. Start the day with a sunrise & watch the deer grazing in the park. End the day with a sunset as pink clouds animate your outlook. Large open... Show More
*Open Sun 11-1pm* Best view in the Martello on the quiet backside of the building! This stylish condo overlooks Freeman Ken Hill Park flourishing lush greenery from every room. SOUTH FACING WINDOWS. Start the day with a sunrise & watch the deer grazing in the park. End the day with a sunset as pink clouds animate your outlook. Large open kitchen with classic features like granite counter tops & square tile paired with dark wood cabinetry & black backsplash bringing in a trendy twist. Freshly painted with airy whites to complete the serene vibe of this cozy home. PET FRIENDLY -1 cat & 1 dog, or 2 of each with no weight restrictions! More features are: bike storage, in-suite laundry, secure underground parking, storage unit + Panoramic views from a huge rooftop patio. Walk to Saxe Point Park (or Pub ;) Naval Base, shopping, restaurants, coffee shops, library, farmer's market, Rec Center, pharmacy/medical, transit out front & minutes/biking to downtown Victoria. Reach out today to view! (id:54626)
Additional Media
View Additional Media
Property Details
Size
Parking
Build
Heating & Cooling
Rooms
Bathroom
5′0″ x 8′0″
Primary Bedroom
10′0″ x 12′0″
Kitchen
8′0″ x 11′0″
Living room
15′0″ x 16′0″
Balcony
4′0″ x 8′0″
Entrance
9′0″ x 5′0″
Ownership Details
Ownership
Condo Policies
Condo Fee
Book A Private Showing
Open House Schedule
SUN
06
APR
Sunday
April 06, 2025
11:00a.m. to 1:00p.m.
For Sale Nearby
The trademarks REALTOR®, REALTORS®, and the REALTOR® logo are controlled by The Canadian Real Estate Association (CREA) and identify real estate professionals who are members of CREA. The trademarks MLS®, Multiple Listing Service® and the associated logos are owned by CREA and identify the quality of services provided by real estate professionals who are members of CREA.








