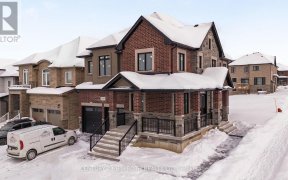


Modern Home In West Ridge Orillia. No Rear Neighbors, Backing Onto Woodlot. Beautiful Views From Both Sides. Move-In Ready. No Expenses Spared. Chic Finishes, Designs And Layout. All Upgraded Materials, Including Porcelain Tiles, Laminate Floors, And Only Granite Countertops. All-White Kitchen W/ Tall 42' Cabinets Crowned To Ceiling, Pots...
Modern Home In West Ridge Orillia. No Rear Neighbors, Backing Onto Woodlot. Beautiful Views From Both Sides. Move-In Ready. No Expenses Spared. Chic Finishes, Designs And Layout. All Upgraded Materials, Including Porcelain Tiles, Laminate Floors, And Only Granite Countertops. All-White Kitchen W/ Tall 42' Cabinets Crowned To Ceiling, Pots & Pans Drawer, And Huge 36'X24' Pantry. Six Stainless Steel Appliances Including Smart Fridge With Touch Screen/Voice/Sound. Added Bonus Of A Media/Computer Nook, Double Closets, Full Laundry Room With Additional Storage Closet, And Unique 4Pc Bath All Located On Main Floor. Oak Stairs With Fluted Posts And Wrought Iron Pickets All T/O From Basement To 2nd Floor! 4 Full Baths- 4Pc On Main Floor, Two Ensuites And One Main Bath Upstairs. 2300Sqft Above Grade, Plus Partially Finished Basement. Freshly Paved Driveway. Six Brand New Stainless Steel Appliances: 36'' Smart Fridge With Built-In Wifi/Touchscreen/Voice/Sound, 30'' Electric Stove, 30'' Range Combined Microwave/Fan, 24' Dishwasher, Main Floor Washer/Steam Dryer. Newly Paved Driveway.
Property Details
Size
Parking
Build
Rooms
Kitchen
33′1″ x 36′5″
Breakfast
32′9″ x 47′2″
Family
64′3″ x 42′7″
Dining
39′0″ x 41′4″
Media/Ent
18′0″ x 16′4″
Foyer
26′10″ x 28′10″
Ownership Details
Ownership
Taxes
Source
Listing Brokerage
For Sale Nearby
Sold Nearby
- 4
- 3

- 2,000 - 2,500 Sq. Ft.
- 4
- 3

- 2,000 - 2,500 Sq. Ft.
- 5
- 4

- 5
- 4

- 1,500 - 2,000 Sq. Ft.
- 4
- 3

- 2,500 - 3,000 Sq. Ft.
- 4
- 4

- 4
- 4

- 4
- 3
Listing information provided in part by the Toronto Regional Real Estate Board for personal, non-commercial use by viewers of this site and may not be reproduced or redistributed. Copyright © TRREB. All rights reserved.
Information is deemed reliable but is not guaranteed accurate by TRREB®. The information provided herein must only be used by consumers that have a bona fide interest in the purchase, sale, or lease of real estate.








