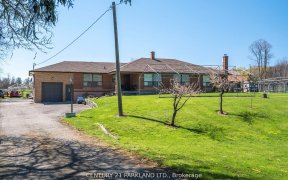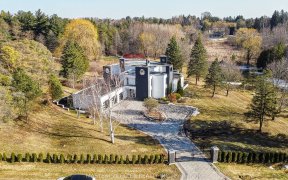


Lovingly Cared For 3 Bedroom (+ 1) Mainly Brick Bungalow Sitting On A Huge 150 X 250 Foot Unobstructed South Facing Lot! View For Miles Over Neighboring Apple Orchards From Your Yard. This Property Has The Potential To Live In, Top Up, Extend Or Build Brand New From The Bottom Up! Grade Could Possibly Support A True W/O Basement For New...
Lovingly Cared For 3 Bedroom (+ 1) Mainly Brick Bungalow Sitting On A Huge 150 X 250 Foot Unobstructed South Facing Lot! View For Miles Over Neighboring Apple Orchards From Your Yard. This Property Has The Potential To Live In, Top Up, Extend Or Build Brand New From The Bottom Up! Grade Could Possibly Support A True W/O Basement For New Build Or Ext. Heated Floors In Main Bath. Heater In Garage/Workshop. Minutes To King Cty/400. Move-In Condition. Great Lot. Fridge, Stove, Washer, Dryer, Electric Light Fixtures, Electric Garage Door Opener And Heater, Window Coverings, Wood Burning Stove, Freezer, Propane Furnace And Tank, Water Purifier System.
Property Details
Size
Parking
Build
Heating & Cooling
Utilities
Rooms
Living
16′4″ x 16′8″
Dining
9′10″ x 11′9″
Kitchen
7′10″ x 10′9″
Prim Bdrm
11′5″ x 12′3″
2nd Br
8′4″ x 10′11″
3rd Br
8′7″ x 10′4″
Ownership Details
Ownership
Taxes
Source
Listing Brokerage
For Sale Nearby
Sold Nearby

- 5
- 6

- 5
- 5

- 5
- 4

- 5
- 3

- 6600 Sq. Ft.
- 6
- 5

- 9
- 5

- 8
- 9

- 4
- 2
Listing information provided in part by the Toronto Regional Real Estate Board for personal, non-commercial use by viewers of this site and may not be reproduced or redistributed. Copyright © TRREB. All rights reserved.
Information is deemed reliable but is not guaranteed accurate by TRREB®. The information provided herein must only be used by consumers that have a bona fide interest in the purchase, sale, or lease of real estate.








