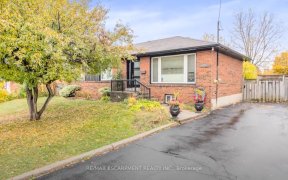
308 Third Line
Third Line, South West Oakville, Oakville, ON, L6L 4A4



Beautiful Fully Renovated Ready To Move-In 3 Level Sidesplit Located On A Large Lot In The Desirable Bronte Neighbourhood. Steps Away From The Lake, Coronation Park & Shopping. Gorgeous Open Concept Main Floor Perfect For Entertaining With High-End Finishes Throughout. Living Room Features Fireplace With Custom Stone Accent Wall. Dining...
Beautiful Fully Renovated Ready To Move-In 3 Level Sidesplit Located On A Large Lot In The Desirable Bronte Neighbourhood. Steps Away From The Lake, Coronation Park & Shopping. Gorgeous Open Concept Main Floor Perfect For Entertaining With High-End Finishes Throughout. Living Room Features Fireplace With Custom Stone Accent Wall. Dining Area With Large Bay Window. Gorgeous Custom Kitchen Features Granite Counters, Custom Cabinetry, Custom Pantry, Stainless Steel Appliances, B/I Double Oven, Island With Breakfast Bar And Stovetop. Second Level Features 3 Spacious Bedrooms And A Modern 5-Pc Main Bath. Lower-Level Features Spacious Recreation Room With Custom Built-Ins, Above Ground Windows, 3-Pc Bath And Walk-Up To Yard. Large Crawl Space For Storage. Enjoy The Backyard Retreat With Landscaped Gardens, Stone Patio With Metal Gazebo, Fire Pit, And Garden Shed. Plenty Of Parking And Detached Garage. Located In Top School Districts. Easy Access To Go Train, 403 And Qew.
Property Details
Size
Parking
Build
Heating & Cooling
Utilities
Rooms
Kitchen
8′2″ x 21′1″
Dining
10′11″ x 15′8″
Living
10′11″ x 20′2″
Family
0′0″ x 0′0″
Foyer
0′0″ x 0′0″
2nd Br
8′9″ x 8′11″
Ownership Details
Ownership
Taxes
Source
Listing Brokerage
For Sale Nearby

- 3,000 - 3,500 Sq. Ft.
- 5
- 5
Sold Nearby

- 4
- 3

- 4
- 3

- 3,500 - 5,000 Sq. Ft.
- 6
- 7

- 3,000 - 3,500 Sq. Ft.
- 5
- 4

- 3,500 - 5,000 Sq. Ft.
- 6
- 5

- 3
- 2

- 3,000 - 3,500 Sq. Ft.
- 5
- 5

- 6
- 6
Listing information provided in part by the Toronto Regional Real Estate Board for personal, non-commercial use by viewers of this site and may not be reproduced or redistributed. Copyright © TRREB. All rights reserved.
Information is deemed reliable but is not guaranteed accurate by TRREB®. The information provided herein must only be used by consumers that have a bona fide interest in the purchase, sale, or lease of real estate.






