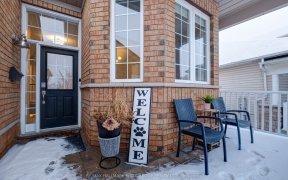


Welcome To Beautiful Brooklin! Great Spacious Layout In This 1+1 Bedroom Condo. Large Kitchen With Granite Countertops, Stainless Steel Appliances, Pantry & Breakfast Bar Overlooking The Living Room. Great Size Den Perfect For An Office Or Formal Dining Room. Primary Bedroom Has A Walk-In Closet And Large Window. Engineered Hardwood...
Welcome To Beautiful Brooklin! Great Spacious Layout In This 1+1 Bedroom Condo. Large Kitchen With Granite Countertops, Stainless Steel Appliances, Pantry & Breakfast Bar Overlooking The Living Room. Great Size Den Perfect For An Office Or Formal Dining Room. Primary Bedroom Has A Walk-In Closet And Large Window. Engineered Hardwood Floors And California Shutters Throughout. Nice Size Balcony For Relaxing. Condo Shows Extremely Well! Close To Shops, Restaurants, Schools, Transit & Hwys! Fridge, Stove, Dishwasher, Microwave, Washing Machine And Dryer, California Shutters, Balcony Tiles. Parking & Locker Included. Furnace Has Recently Been Serviced, Comes With A Transferabe Warranty Until July 2024, See Schedule For Details.
Property Details
Size
Parking
Condo
Condo Amenities
Build
Heating & Cooling
Rooms
Family
10′8″ x 15′6″
Kitchen
8′7″ x 10′0″
Den
10′0″ x 10′11″
Prim Bdrm
8′7″ x 10′11″
Ownership Details
Ownership
Condo Policies
Taxes
Condo Fee
Source
Listing Brokerage
For Sale Nearby

- 3
- 3
Sold Nearby

- 800 - 899 Sq. Ft.
- 2
- 1

- 800 - 899 Sq. Ft.
- 2
- 1

- 700 - 799 Sq. Ft.
- 1
- 1

- 800 - 899 Sq. Ft.
- 2
- 1

- 700 - 799 Sq. Ft.
- 1
- 1

- 700 - 799 Sq. Ft.
- 1
- 1

- 2
- 1

- 1
- 1
Listing information provided in part by the Toronto Regional Real Estate Board for personal, non-commercial use by viewers of this site and may not be reproduced or redistributed. Copyright © TRREB. All rights reserved.
Information is deemed reliable but is not guaranteed accurate by TRREB®. The information provided herein must only be used by consumers that have a bona fide interest in the purchase, sale, or lease of real estate.







