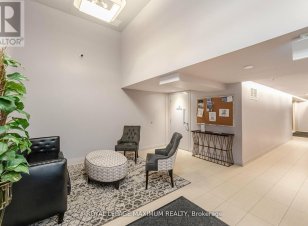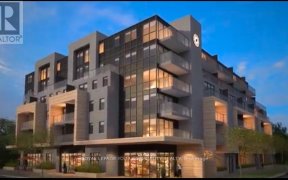
308 - 408 Browns Line
Browns Line, Etobicoke-Lakeshore, Toronto, ON, M8W 0C3



Just west of Downtown Toronto sits B-line, modern condominiums in the heart of Etobicoke. These luxurious suites are only minutes away one of the best Locations in the City. Only a 4 minute drive away from being Lakefront at the beautiful Marie Curtis Park Beach, Lakeshore Park, and other Trails. This 1 Bed & 1 Bath Unit is the perfect... Show More
Just west of Downtown Toronto sits B-line, modern condominiums in the heart of Etobicoke. These luxurious suites are only minutes away one of the best Locations in the City. Only a 4 minute drive away from being Lakefront at the beautiful Marie Curtis Park Beach, Lakeshore Park, and other Trails. This 1 Bed & 1 Bath Unit is the perfect Investment Property in Toronto- whether you are a First Time Home Buyer or Investor! Modern Design, Great Floorplan, Extra Large Bedroom, Ample Closet Space, Kitchen with Breakfast Bar, and walk out Balcony - this unit has everything you need. Neighbouring countless amenities like CF Sherway Gardens, major highways including the 427 and the Gardiner Expressway, and transportation such as TTC and GO stations, it couldn't be easier to indulge in city living than at B-line. (id:54626)
Additional Media
View Additional Media
Property Details
Size
Parking
Condo
Condo Amenities
Build
Heating & Cooling
Rooms
Kitchen
7′4″ x 10′4″
Dining room
9′10″ x 14′11″
Family room
9′10″ x 14′11″
Bedroom
14′3″ x 20′10″
Bathroom
4′8″ x 5′4″
Sitting room
Other
Ownership Details
Ownership
Condo Fee
Book A Private Showing
For Sale Nearby
Sold Nearby

- 700 - 799 Sq. Ft.
- 1
- 1

- 500 - 599 Sq. Ft.
- 1
- 1

- 1,400 - 1,599 Sq. Ft.
- 3
- 2

- 1,000 - 1,199 Sq. Ft.
- 2
- 2

- 500 - 599 Sq. Ft.
- 1

- 500 - 599 Sq. Ft.
- 1
- 1

- 500 - 599 Sq. Ft.
- 1
- 1

- 962 Sq. Ft.
- 2
- 2
The trademarks REALTOR®, REALTORS®, and the REALTOR® logo are controlled by The Canadian Real Estate Association (CREA) and identify real estate professionals who are members of CREA. The trademarks MLS®, Multiple Listing Service® and the associated logos are owned by CREA and identify the quality of services provided by real estate professionals who are members of CREA.








