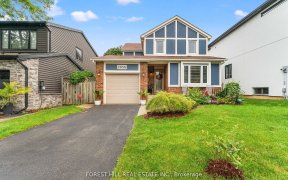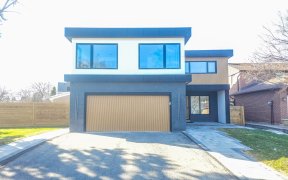


Summer relaxing in tranquil secluded professional gardens backyard setting on pie shape lot. Located in the popular Pheasant Run community of Erin Mills. Updated stucco finish fully finished 4 level backsplit cathedral ceiling with skylight in open concept living and dining rm. Custom design gourmet kitchen with island and many built-ins....
Summer relaxing in tranquil secluded professional gardens backyard setting on pie shape lot. Located in the popular Pheasant Run community of Erin Mills. Updated stucco finish fully finished 4 level backsplit cathedral ceiling with skylight in open concept living and dining rm. Custom design gourmet kitchen with island and many built-ins. Primary bdrm looks out over the gardens with 3 piece ensuite. Over size main bath. Bright massive size family rm that hold 3 sofas plus 4 chairs with room to spare. Walkout to gardens, fireplace Immaculate condition.. Minutes away from extensive many miles of the Erin Mills pathway system taking thru all the parks, streams, and forests. Recently upgraded Pheasant Run Park includes splash pad, basketball court, soccer fields, and more.. shopping restaurants close by. Miway and GO transit as well. Ez access to 403, 401 and QEW come to life in Erin Mills! Sprinkler System + Security System Includes Alarm and Camera.
Property Details
Size
Parking
Build
Heating & Cooling
Utilities
Rooms
Living
11′10″ x 26′4″
Dining
11′10″ x 26′4″
Kitchen
12′0″ x 13′1″
Prim Bdrm
11′10″ x 15′3″
2nd Br
10′9″ x 15′4″
3rd Br
9′0″ x 10′0″
Ownership Details
Ownership
Taxes
Source
Listing Brokerage
For Sale Nearby
Sold Nearby

- 3
- 3

- 1,500 - 2,000 Sq. Ft.
- 4
- 4

- 2,000 - 2,500 Sq. Ft.
- 5
- 4

- 1,500 - 2,000 Sq. Ft.
- 3
- 3

- 5
- 4

- 3
- 2

- 6
- 4

- 2,000 - 2,500 Sq. Ft.
- 5
- 3
Listing information provided in part by the Toronto Regional Real Estate Board for personal, non-commercial use by viewers of this site and may not be reproduced or redistributed. Copyright © TRREB. All rights reserved.
Information is deemed reliable but is not guaranteed accurate by TRREB®. The information provided herein must only be used by consumers that have a bona fide interest in the purchase, sale, or lease of real estate.








