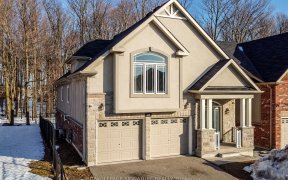
3075 Stone Ridge Blvd
Stone Ridge Blvd, Orillia, Orillia, ON, L3V 0A3



*Sold Firm, Awaiting Deposit** Sprawling Family Bungalow With An Open-Concept Layout Presents Quality Design & Beautiful High-End Finishes! Near Parks, Costco, Lakehead University, Shopping, & Hwy 11 & 12. Gleaming Curb Appeal Welcomes You To This Gorgeous Bungalow W/Dual Entrances. Backyard W/Stone Interlock Patio, Porch, Intricate...
*Sold Firm, Awaiting Deposit** Sprawling Family Bungalow With An Open-Concept Layout Presents Quality Design & Beautiful High-End Finishes! Near Parks, Costco, Lakehead University, Shopping, & Hwy 11 & 12. Gleaming Curb Appeal Welcomes You To This Gorgeous Bungalow W/Dual Entrances. Backyard W/Stone Interlock Patio, Porch, Intricate Landscaping, Forest Views, & Custom-Built Cedar Shed. Property Includes A Common Element Fee For $52/Month For Snow Removal & Road Maintenance. Open Concept Living Space W/Hw Floors. Contemporary Kitchen W/Grand Island & S/S Appliances. Cozy Living Room W/Fp & W/O To The Backyard. 2 Bedrooms And A 4-Pc Bathroom On The Main Floor. Primary Sanctuary W/Juliet Balcony, 5-Pc Primary Ensuite, & Grand W/I Closet. Powder Room & Laundry Room Complete The Main Floor. Partially Finished Basement W/Theatre Room, Napoleon Fp, Home Office, Additional Fully Finished Bedroom, & Expansive Workshop. Finish This Lower Level Completely W/New Flooring & Fresh Paint. Visit Incl: Dishwasher, Dryer, Gas Stove, Microwave, Refrigerator, Washer, Window Coverings, Tv In Garage And Tv In Workshop / Excl: All Stained Glass, One Fridge Downstairs, Projector And Screen, Surround Sound And Mounts / Rental: Hwt-Gas
Property Details
Size
Parking
Build
Rooms
Kitchen
17′5″ x 16′0″
Family
16′0″ x 22′8″
Prim Bdrm
13′3″ x 13′5″
2nd Br
12′11″ x 10′0″
3rd Br
10′11″ x 10′11″
Laundry
6′11″ x 6′7″
Ownership Details
Ownership
Taxes
Source
Listing Brokerage
For Sale Nearby
Sold Nearby

- 4
- 3

- 2,000 - 2,500 Sq. Ft.
- 5
- 4

- 5
- 4

- 4
- 5

- 1,100 - 1,500 Sq. Ft.
- 4
- 4

- 5
- 4

- 3
- 2

- 2,000 - 2,500 Sq. Ft.
- 3
- 3
Listing information provided in part by the Toronto Regional Real Estate Board for personal, non-commercial use by viewers of this site and may not be reproduced or redistributed. Copyright © TRREB. All rights reserved.
Information is deemed reliable but is not guaranteed accurate by TRREB®. The information provided herein must only be used by consumers that have a bona fide interest in the purchase, sale, or lease of real estate.







