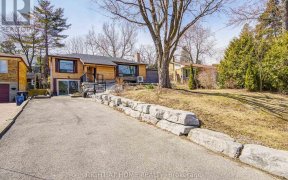


**Prime West Rouge Location**Spacious Ranch Style Bungalow On 60 Foot Lot. Bright And Well Maintained. Family Sized Living Room With Stone Fireplace. Large Thermal Casement Windows On Main Level. Separate Rear Entrance Great For Future In-Law Apt, Walkout To Deck & Large Private Fenced Yard. Nicely Landscaped With Lots Of Parking. Great...
**Prime West Rouge Location**Spacious Ranch Style Bungalow On 60 Foot Lot. Bright And Well Maintained. Family Sized Living Room With Stone Fireplace. Large Thermal Casement Windows On Main Level. Separate Rear Entrance Great For Future In-Law Apt, Walkout To Deck & Large Private Fenced Yard. Nicely Landscaped With Lots Of Parking. Great Location Close To Lake, Parks, & Trails, Highway 401, Go Station, & Shops. Solid Home Shows Pride Of Ownership. Fridge, Stove, Washer, Dryer, B/I Dw (All Appl's Sold "As Is"); All Elf's, All Window Coverings & Drapery Tracks, Gas Burner & Equip, Central Air Conditioning. Gas Fireplace In Bsmt ("As Is Condition"), Ghwt (R). Water Softener
Property Details
Size
Parking
Rooms
Living
12′1″ x 15′3″
Dining
7′10″ x 10′0″
Kitchen
9′10″ x 9′10″
Prim Bdrm
10′0″ x 10′9″
2nd Br
8′8″ x 11′1″
3rd Br
8′0″ x 9′3″
Ownership Details
Ownership
Taxes
Source
Listing Brokerage
For Sale Nearby
Sold Nearby

- 4
- 3

- 3
- 2

- 4200 Sq. Ft.
- 6
- 4

- 4
- 3

- 4
- 2

- 2,000 - 2,500 Sq. Ft.
- 6
- 4

- 3
- 2

- 4
- 4
Listing information provided in part by the Toronto Regional Real Estate Board for personal, non-commercial use by viewers of this site and may not be reproduced or redistributed. Copyright © TRREB. All rights reserved.
Information is deemed reliable but is not guaranteed accurate by TRREB®. The information provided herein must only be used by consumers that have a bona fide interest in the purchase, sale, or lease of real estate.








