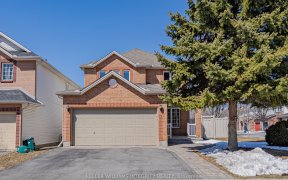


OPEN HOUSE June 12 2-4pm. This stunning former model home features OPEN CONCEPT layout, high, VAULTED CEILINGS &hardwood floors. Incredibly spacious w/5 beds &3baths along w/additional mezzanine level home office &family room -an ideal relaxing space to bask in the natural light that pours through the expansive windows lined w/CALIFORNIA...
OPEN HOUSE June 12 2-4pm. This stunning former model home features OPEN CONCEPT layout, high, VAULTED CEILINGS &hardwood floors. Incredibly spacious w/5 beds &3baths along w/additional mezzanine level home office &family room -an ideal relaxing space to bask in the natural light that pours through the expansive windows lined w/CALIFORNIA SHUTTERS while warmed by HEATED FLOORS! Kitchen is a chef's dream: MASSIVE WALK-IN PANTRY, high end s/s appliances, QUARTZ COUNTERTOPS &gorgeous kitchen cabinetry w/crown &lighted valance molding. Perfect for families &entertaining! The Primary bedroom won't disappoint:walk-in closet, 2nd closet +luxury upgraded ensuite w/glass shower, soaker tub &quartz counters. Huge basement waiting for your touch &spacious backyard COMPOSITE DECK &PERGOLA w/privacy panels - great outdoor &indoor space to hang out! Close to schools, parks, shopping &recreation. Updated AC (2020), Furnace (2020) &Roof (2016), make not only beautiful but MOVE IN READY RIGHT NOW!
Property Details
Size
Parking
Lot
Build
Rooms
Foyer
8′11″ x 12′3″
Kitchen
14′2″ x 18′9″
Living Rm
15′9″ x 16′9″
Dining Rm
11′2″ x 13′0″
Family Rm
13′9″ x 16′9″
Laundry Rm
Laundry
Ownership Details
Ownership
Taxes
Source
Listing Brokerage
For Sale Nearby
Sold Nearby

- 5
- 4

- 3
- 3

- 3
- 2

- 3
- 3

- 3
- 3

- 4
- 3

- 3
- 3

- 4
- 4
Listing information provided in part by the Ottawa Real Estate Board for personal, non-commercial use by viewers of this site and may not be reproduced or redistributed. Copyright © OREB. All rights reserved.
Information is deemed reliable but is not guaranteed accurate by OREB®. The information provided herein must only be used by consumers that have a bona fide interest in the purchase, sale, or lease of real estate.








