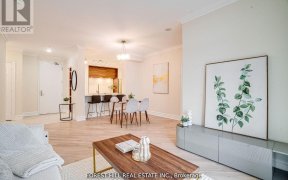
307 - 78 Harrison Garden Blvd
Harrison Garden Blvd, North York, Toronto, ON, M2N 7E2



Tridel "Skymark At Avondale", 2 Bedroom Corner Unit, Approx 1100 Sf, Large Master Bedroom With 5Pc Ensuite, Unobstructed South East Garden View, Brand new Laminate Floor thru out, Freshly Painted, Brand New Stainless Steels Appliance, Crown Moulding In Liv And Din Rm, Min To Hwy 401, World Class Facilities, Indoor Pool, Bowling, Party...
Tridel "Skymark At Avondale", 2 Bedroom Corner Unit, Approx 1100 Sf, Large Master Bedroom With 5Pc Ensuite, Unobstructed South East Garden View, Brand new Laminate Floor thru out, Freshly Painted, Brand New Stainless Steels Appliance, Crown Moulding In Liv And Din Rm, Min To Hwy 401, World Class Facilities, Indoor Pool, Bowling, Party Rooms. Steps To Public Transit And Subway. Close To All Amenities. All Elf's, Brand New Stainless Steels: Fridge, Stove, B/I Dishwasher, Exhaust Fan, Washer, Dryer. 2 Parking spots And 1 Extra Large Private Locker Room behind Parking.
Property Details
Size
Parking
Condo
Condo Amenities
Build
Heating & Cooling
Rooms
Living
10′11″ x 14′11″
Dining
11′7″ x 12′7″
Kitchen
6′0″ x 8′0″
Prim Bdrm
10′11″ x 12′0″
2nd Br
8′11″ x 10′11″
Ownership Details
Ownership
Condo Policies
Taxes
Condo Fee
Source
Listing Brokerage
For Sale Nearby
Sold Nearby

- 2
- 2

- 2
- 2

- 2
- 2

- 2
- 2

- 2
- 2

- 800 - 899 Sq. Ft.
- 1
- 1

- 2
- 2

- 1
- 1
Listing information provided in part by the Toronto Regional Real Estate Board for personal, non-commercial use by viewers of this site and may not be reproduced or redistributed. Copyright © TRREB. All rights reserved.
Information is deemed reliable but is not guaranteed accurate by TRREB®. The information provided herein must only be used by consumers that have a bona fide interest in the purchase, sale, or lease of real estate.







