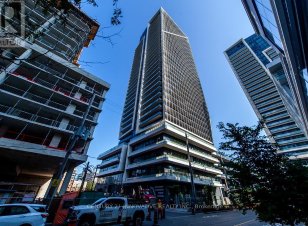
307 - 50 Ordnance St
Ordnance St, West End, Toronto, ON, M6K 0C8



** DEDICATED EV CHARGER ** This large and SUNNY 739sf unit is wrapped in floor to ceiling glass and the living room walks-out to a GIANT wrap around terrace with exposures to the North and West! 2 full size bedrooms, with 2 full bathrooms including a 4pc ensuite in the primary bedroom. Situated in Liberty Village's STUNNING Playground... Show More
** DEDICATED EV CHARGER ** This large and SUNNY 739sf unit is wrapped in floor to ceiling glass and the living room walks-out to a GIANT wrap around terrace with exposures to the North and West! 2 full size bedrooms, with 2 full bathrooms including a 4pc ensuite in the primary bedroom. Situated in Liberty Village's STUNNING Playground Condos, on the old Garrison of Toronto's historic Old Fort York battle grounds. Amenities galore within the building, as well as the community surrounding it. Walk to the CNE, lake, shops, dining, games, concerts and more. Transit and Gardiner around the corner. High end designer finishes throughout, built-in appliances, and soaring 9.5ft ceilings. A true masterpiece!! Comes with 1 premium parking spot near elevator lobby with SUPER RARE dedicated built-in EV charger. (id:54626)
Property Details
Size
Parking
Condo
Condo Amenities
Build
Heating & Cooling
Rooms
Kitchen
4′10″ x 12′2″
Living room
10′2″ x 16′0″
Dining room
10′2″ x 16′0″
Primary Bedroom
10′10″ x 14′4″
Bedroom 2
9′3″ x 9′6″
Ownership Details
Ownership
Condo Fee
Book A Private Showing
For Sale Nearby
Sold Nearby

- 600 - 699 Sq. Ft.
- 1
- 1

- 800 - 899 Sq. Ft.
- 2
- 2

- 2
- 2

- 500 - 599 Sq. Ft.
- 1
- 1

- 0 - 499 Sq. Ft.
- 1

- 1
- 1

- 600 - 699 Sq. Ft.
- 1
- 2

- 1
- 1
The trademarks REALTOR®, REALTORS®, and the REALTOR® logo are controlled by The Canadian Real Estate Association (CREA) and identify real estate professionals who are members of CREA. The trademarks MLS®, Multiple Listing Service® and the associated logos are owned by CREA and identify the quality of services provided by real estate professionals who are members of CREA.








