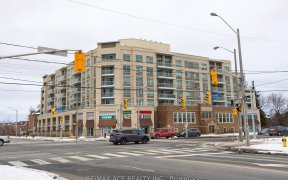
307 - 4600 Steeles Ave E
Steeles Ave E, Milliken Mills East, Markham, ON, M1V 5G7



New Paint, new touch up, Very Spacious layout. Open concept, extra large 1 bedroom, unobstructed facing south, 2 large balcony, access from living room and master bedroom. Steps to TTC, Pacific Mall, Market Village, Go Train, Tim Hortons, Restaurant and banks. 664 Sq ft, locker A#95, parking level B #11, must see, very clean and well...
New Paint, new touch up, Very Spacious layout. Open concept, extra large 1 bedroom, unobstructed facing south, 2 large balcony, access from living room and master bedroom. Steps to TTC, Pacific Mall, Market Village, Go Train, Tim Hortons, Restaurant and banks. 664 Sq ft, locker A#95, parking level B #11, must see, very clean and well kept.
Property Details
Size
Parking
Condo
Condo Amenities
Build
Heating & Cooling
Rooms
Living
8′10″ x 9′10″
Dining
10′6″ x 9′10″
Kitchen
8′10″ x 12′1″
Prim Bdrm
9′6″ x 11′1″
Ownership Details
Ownership
Condo Policies
Taxes
Condo Fee
Source
Listing Brokerage
For Sale Nearby
Sold Nearby

- 2
- 2

- 2
- 2

- 1,000 - 1,199 Sq. Ft.
- 2
- 2

- 1
- 1

- 2
- 2

- 600 - 699 Sq. Ft.
- 1
- 1

- 600 - 699 Sq. Ft.
- 1
- 1

- 1
- 1
Listing information provided in part by the Toronto Regional Real Estate Board for personal, non-commercial use by viewers of this site and may not be reproduced or redistributed. Copyright © TRREB. All rights reserved.
Information is deemed reliable but is not guaranteed accurate by TRREB®. The information provided herein must only be used by consumers that have a bona fide interest in the purchase, sale, or lease of real estate.





