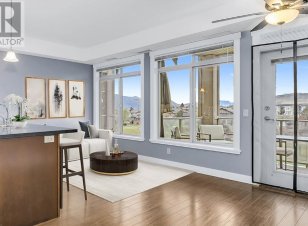
307 - 3533 Carrington Rd
Carrington Rd, Westbank First Nation, Tsinstikeptum 9, BC, V4T 2X9



This bright and clean condo with a beautiful balcony looking over the lush greens of Two Eagles Golf Course is loaded with value, and offers quick possession! Unlike most of the other units in the complex, this unit has NO Monthly lease fees, as it has been PREPAID—a $43,400 value. That’s money you don’t have to spend, effectively... Show More
This bright and clean condo with a beautiful balcony looking over the lush greens of Two Eagles Golf Course is loaded with value, and offers quick possession! Unlike most of the other units in the complex, this unit has NO Monthly lease fees, as it has been PREPAID—a $43,400 value. That’s money you don’t have to spend, effectively bringing your cost for this modern 1-bedroom + den condo with a view, storage locker, and parking down to just $331,500. Good luck finding that kind of value anywhere else! The spacious kitchen features stunning black quartz countertops, a modern tile backsplash, full-sized stainless steel appliances, and a convenient eat-up breakfast bar. Relax in the cozy living room with a charming stone-surround fireplace. The versatile den is ideal for a home office or creative studio, while the in-unit washer and dryer offer everyday convenience. The primary bedroom boasts serene views, his-and-her closets, and a cheater ensuite for added functionality. Your spacious covered deck has glass railings for an unobstructed view and a ceiling fan to keep you cool on warm summer days. With the abliity to have pets and rent it out, while located within walking distance to shopping, transit, schools, and all amenities, this charming condo won’t last long. (id:54626)
Additional Media
View Additional Media
Property Details
Size
Parking
Build
Heating & Cooling
Utilities
Rooms
Laundry room
3′0″ x 3′0″
Utility room
3′0″ x 3′4″
Primary Bedroom
10′5″ x 16′7″
Den
7′0″ x 9′11″
Kitchen
8′0″ x 9′11″
4pc Bathroom
4′11″ x 9′2″
Book A Private Showing
For Sale Nearby
The trademarks REALTOR®, REALTORS®, and the REALTOR® logo are controlled by The Canadian Real Estate Association (CREA) and identify real estate professionals who are members of CREA. The trademarks MLS®, Multiple Listing Service® and the associated logos are owned by CREA and identify the quality of services provided by real estate professionals who are members of CREA.








