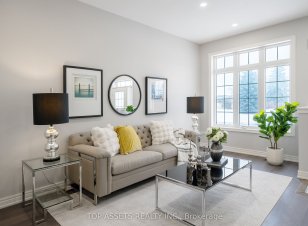
3066 Eighth Line
Eighth Line, North East Oakville, Oakville, ON, L6H 0S6



Welcome To The Gorgeous Freehold Townhome In High Demand Of North Oakville. Great Family Friendly Neighborhood, 9 Ft Ceiling On The Main Floor, Lots Of Living Space W/4 Large Bedrooms. Modern Open Concept Kitchen With Breakfast Area & Centre Island, Separate Formal Living/Family Room, Private Backyard . Another Spacious Bright Comfy... Show More
Welcome To The Gorgeous Freehold Townhome In High Demand Of North Oakville. Great Family Friendly Neighborhood, 9 Ft Ceiling On The Main Floor, Lots Of Living Space W/4 Large Bedrooms. Modern Open Concept Kitchen With Breakfast Area & Centre Island, Separate Formal Living/Family Room, Private Backyard . Another Spacious Bright Comfy Family Rm on 2nd Floor, Master bedroom with Large Walk-In Closet, 4Pcs Ensuite Separate Shower & Soaked Tub. Potlight In The First Floor, New Fashion Counter Top/Backsplash, Bright Lights Throughout The House. Rough-In Plumbing For Any Washroom In The Basement. Close To Parks, Trails, Schools, Community Centre, Shopping. Minutes To Hwys 403, 407 Qew, Go Transit.
Additional Media
View Additional Media
Property Details
Size
Parking
Lot
Build
Heating & Cooling
Utilities
Ownership Details
Ownership
Taxes
Source
Listing Brokerage
Book A Private Showing
For Sale Nearby
Sold Nearby

- 2,000 - 2,500 Sq. Ft.
- 4
- 3

- 2,000 - 2,500 Sq. Ft.
- 4
- 3

- 1,500 - 2,000 Sq. Ft.
- 4
- 4

- 2,000 - 2,500 Sq. Ft.
- 4
- 3

- 2,500 - 3,000 Sq. Ft.
- 4
- 4

- 2,500 - 3,000 Sq. Ft.
- 5
- 5

- 2,500 - 3,000 Sq. Ft.
- 4
- 4

- 2,000 - 2,500 Sq. Ft.
- 4
- 3
Listing information provided in part by the Toronto Regional Real Estate Board for personal, non-commercial use by viewers of this site and may not be reproduced or redistributed. Copyright © TRREB. All rights reserved.
Information is deemed reliable but is not guaranteed accurate by TRREB®. The information provided herein must only be used by consumers that have a bona fide interest in the purchase, sale, or lease of real estate.







