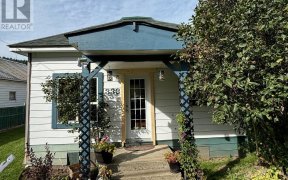
3065 Lind Creek Rd
Lind Creek Rd, Kootenay Boundary E / West Boundary, BC, V0H 1J0



Quick Summary
Quick Summary
- Expansive 310-acre farm with agricultural fields
- Abundant water resources with Lind Creek and licenses
- Fenced and cross-fenced property for livestock
- Excellent climate suitable for self-sufficient living
- Spacious 1,200 sq ft 2-bedroom house with basement
- Versatile 2-story chalet for summer rentals
- Large dairy barn, tractor shed, and storage sheds
- Backs onto abundant crown land for outdoor recreation
310 acre farm only 4km to Highway 3. All the features you've been looking for, water, agricultural fields, backing onto Crown land and an excellent climate suitable for a self-sufficient lifestyle. Lind Creek runs through with water licenses in place for both domestic and irrigation water. Fenced and cross fenced. Merchantable timber... Show More
310 acre farm only 4km to Highway 3. All the features you've been looking for, water, agricultural fields, backing onto Crown land and an excellent climate suitable for a self-sufficient lifestyle. Lind Creek runs through with water licenses in place for both domestic and irrigation water. Fenced and cross fenced. Merchantable timber logging to begin Aug 2023. Older Improvements including large dairy barn 33' x 75' with a 30' high loft. There is a double-bay tractor shed with insulated workshops on either side. There are 2 other very large sheds. The well-built 1200 square foot house includes 2 bedrooms plus a den, and has a full basement. From the front deck which looks south over the hay fields, there are lots of birds and potential wildlife to watch. The 2nd dwelling, a 2 storey chalet design, is perfect for summer rentals or could be upgraded for year round use. The 60' x 30' aluminum tubular rib framed Quonset has lots of potential. This property backs onto an enormous swath of crown land which is teeming with moose, deer, bears and Elk. (id:54626)
Property Details
Size
Parking
Build
Heating & Cooling
Utilities
Rooms
2pc Bathroom
Bathroom
4pc Bathroom
Bathroom
Bedroom
9′0″ x 11′0″
Den
8′0″ x 13′0″
Kitchen
13′0″ x 14′0″
Primary Bedroom
11′0″ x 13′0″
Ownership Details
Ownership
Book A Private Showing
For Sale Nearby
The trademarks REALTOR®, REALTORS®, and the REALTOR® logo are controlled by The Canadian Real Estate Association (CREA) and identify real estate professionals who are members of CREA. The trademarks MLS®, Multiple Listing Service® and the associated logos are owned by CREA and identify the quality of services provided by real estate professionals who are members of CREA.








