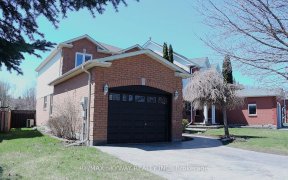


OFFERS ANYTIME!! - FREEHOLD Family Home In Highly Desirable Neighbourhood close to great schools and parks. Spacious 3 bedroom, 3 bathroom townhouse with neutral paint, pot lights and a great layout! Cozy Living Room with fireplace leads to the Eat-in Breakfast Area & Kitchen With Sliding Glass Door. Walk-Out To the Deck which is Ideal...
OFFERS ANYTIME!! - FREEHOLD Family Home In Highly Desirable Neighbourhood close to great schools and parks. Spacious 3 bedroom, 3 bathroom townhouse with neutral paint, pot lights and a great layout! Cozy Living Room with fireplace leads to the Eat-in Breakfast Area & Kitchen With Sliding Glass Door. Walk-Out To the Deck which is Ideal For relaxing and entertaining. Large Primary Bedroom Features Walk-In Closet & 4 Pc Semi-Ensuite. Finished basement provides a rec area with a study/den, a 3 piece washroom and laundry access with tons of storage. Great for first-time home buyers or investors!! Existing Appliances (Fridge, Stove, dishwasher, Clothing Washer & Dryer), HWT (owned)
Property Details
Size
Parking
Build
Heating & Cooling
Utilities
Rooms
Kitchen
9′0″ x 9′10″
Living
9′4″ x 16′2″
Dining
8′5″ x 14′4″
Prim Bdrm
8′8″ x 16′2″
2nd Br
9′7″ x 7′10″
3rd Br
11′9″ x 7′11″
Ownership Details
Ownership
Taxes
Source
Listing Brokerage
For Sale Nearby
Sold Nearby

- 3
- 2

- 3
- 3

- 1,100 - 1,500 Sq. Ft.
- 3
- 3

- 3
- 3

- 3
- 2

- 1,500 - 2,000 Sq. Ft.
- 4
- 4

- 2
- 2

- 2
- 2
Listing information provided in part by the Toronto Regional Real Estate Board for personal, non-commercial use by viewers of this site and may not be reproduced or redistributed. Copyright © TRREB. All rights reserved.
Information is deemed reliable but is not guaranteed accurate by TRREB®. The information provided herein must only be used by consumers that have a bona fide interest in the purchase, sale, or lease of real estate.








