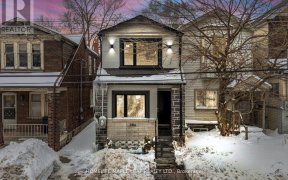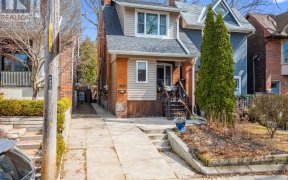


You'll be gaining more space with Gainsborough! Combining charm, modern convenience, with a prime Upper Beach location, this family home is situated on a family-friendly, dead-end street near Williamson Park Ravine, offering tranquility and a welcoming community atmosphere. The home features an interior filled with natural light, an open...
You'll be gaining more space with Gainsborough! Combining charm, modern convenience, with a prime Upper Beach location, this family home is situated on a family-friendly, dead-end street near Williamson Park Ravine, offering tranquility and a welcoming community atmosphere. The home features an interior filled with natural light, an open living/dining area, and a modern kitchen with heated file floors & granite counters. A practical mudroom & laundry area with tons of storage, adjoins the kitchen. Upstairs, the primary bedroom has beautiful vaulted ceilings & built-in closets, while the two additional bedrooms are perfect for the kids. Renovated bathrooms with heated floors add a touch of luxury. The finished basement includes a family room, a 4 pc bathroom, and a flexible room for a 4th bedroom, storage, a playroom, or an office. The low-maintenance backyard features a pergola, deck, patio & shed. Let the kids play in the laneway behind! Close to French Catholic & Bowmore schools, steps to the ravine, parks, and transit, this home is perfect for families and professionals.
Property Details
Size
Parking
Build
Heating & Cooling
Utilities
Rooms
Living
13′5″ x 15′1″
Dining
10′6″ x 10′8″
Kitchen
10′2″ x 13′3″
Mudroom
7′3″ x 8′4″
Prim Bdrm
13′1″ x 13′3″
2nd Br
10′5″ x 13′6″
Ownership Details
Ownership
Taxes
Source
Listing Brokerage
For Sale Nearby
Sold Nearby

- 4
- 2

- 3
- 2

- 4
- 2

- 4
- 3

- 3
- 2

- 2,000 - 2,500 Sq. Ft.
- 3
- 3

- 2
- 1

- 2
- 1
Listing information provided in part by the Toronto Regional Real Estate Board for personal, non-commercial use by viewers of this site and may not be reproduced or redistributed. Copyright © TRREB. All rights reserved.
Information is deemed reliable but is not guaranteed accurate by TRREB®. The information provided herein must only be used by consumers that have a bona fide interest in the purchase, sale, or lease of real estate.








