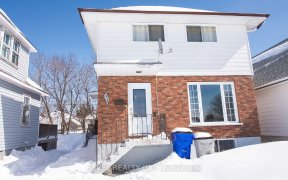
306 Birch St N
Birch St N, Hill District, Timmins, ON, P4N 6E6



This move-in ready home consists of 3-beds, 1-bath & a good sized backyard. Come have a look today! MPAC 301; 2024 Water & Sewer: $1,731.98; AGSF: 1513; Heat:Vacant; Hydro: Vacant...
This move-in ready home consists of 3-beds, 1-bath & a good sized backyard. Come have a look today! MPAC 301; 2024 Water & Sewer: $1,731.98; AGSF: 1513; Heat:Vacant; Hydro: Vacant
Property Details
Size
Parking
Build
Heating & Cooling
Utilities
Rooms
Kitchen
7′5″ x 11′4″
Dining
10′4″ x 10′6″
Living
12′4″ x 11′1″
Bathroom
5′8″ x 10′2″
Br
10′5″ x 10′2″
2nd Br
10′11″ x 9′1″
Ownership Details
Ownership
Taxes
Source
Listing Brokerage
For Sale Nearby
Sold Nearby

- 3
- 1
- 3
- 2

- 3
- 2

- 4
- 2

- 3
- 2

- 3
- 2
Listing information provided in part by the Toronto Regional Real Estate Board for personal, non-commercial use by viewers of this site and may not be reproduced or redistributed. Copyright © TRREB. All rights reserved.
Information is deemed reliable but is not guaranteed accurate by TRREB®. The information provided herein must only be used by consumers that have a bona fide interest in the purchase, sale, or lease of real estate.







