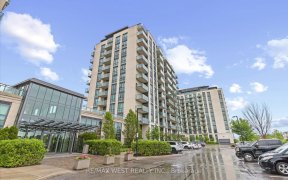
306 - 65 Yorkland Blvd
Yorkland Blvd, Bram East, Brampton, ON, L6P 4M5



Welcome To This Beauty! This 2 Bed + Den 1040Sqft Offers Open Concept Layout W/ 9Ft Ceilings, Floor To Ceiling Windows, Laminate Flooring Throughout. Spacious Kitchen W/ Upgraded S/S Appliances. Upgraded , Backsplash+Quartz Countertop In Kitchen, Lighting And Mirrors In Both Bathrooms, Upgraded Lighting And Chandeliers. Good Size Walk-In...
Welcome To This Beauty! This 2 Bed + Den 1040Sqft Offers Open Concept Layout W/ 9Ft Ceilings, Floor To Ceiling Windows, Laminate Flooring Throughout. Spacious Kitchen W/ Upgraded S/S Appliances. Upgraded , Backsplash+Quartz Countertop In Kitchen, Lighting And Mirrors In Both Bathrooms, Upgraded Lighting And Chandeliers. Good Size Walk-In Closet W/ Closet Organizers. Enjoy Your Morning Coffee Or Evening Cocktail W/Views Of The Claireville Conservation.Pet Spa Available As Well As Bbq Area. Easy Access To Hwy 50, 407, Gas Station, Bus Stop, Schools, Shopping. One Underground Parking & Locker Included!!!! S/S Fridge, S/S Stove, S/S B/I Microwave, S/S Dishwasher, Washer And Dryer, All Elf's,Pls Exclude Electric Fireplace,Hvac(Rental): $56.47+Hst.
Property Details
Size
Parking
Build
Rooms
Den
7′0″ x 7′11″
Kitchen
12′6″ x 8′11″
Dining
13′5″ x 8′4″
Living
11′0″ x 12′8″
Prim Bdrm
10′2″ x 12′3″
2nd Br
10′2″ x 12′1″
Ownership Details
Ownership
Condo Policies
Taxes
Condo Fee
Source
Listing Brokerage
For Sale Nearby
Sold Nearby

- 2
- 2

- 2
- 2

- 1
- 2

- 700 - 799 Sq. Ft.
- 2
- 2

- 2
- 2

- 2
- 2

- 1,400 - 1,599 Sq. Ft.
- 2
- 3

- 1
- 2
Listing information provided in part by the Toronto Regional Real Estate Board for personal, non-commercial use by viewers of this site and may not be reproduced or redistributed. Copyright © TRREB. All rights reserved.
Information is deemed reliable but is not guaranteed accurate by TRREB®. The information provided herein must only be used by consumers that have a bona fide interest in the purchase, sale, or lease of real estate.







