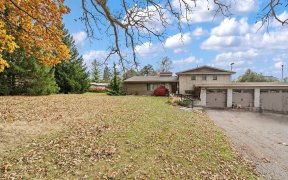
306 - 4620 HWY-7
HWY-7, East Woodbridge, Vaughan, ON, L4L 0B3



Large 2 Bedroom + 2 Full Bathrooms in the Heart of Woodbridge! Boutique Style Condo. 1045 sq.ft. Open Concept Living Space Perfect for Entertaining. 9ft. Ceilings & Large Windows for Natural Lighting. Fully Equipped Kitchen with Granite Countertops, Breakfast Bar, Stainless Steele Appliances, and Plenty of Cupboards. Only 3 Units Down... Show More
Large 2 Bedroom + 2 Full Bathrooms in the Heart of Woodbridge! Boutique Style Condo. 1045 sq.ft. Open Concept Living Space Perfect for Entertaining. 9ft. Ceilings & Large Windows for Natural Lighting. Fully Equipped Kitchen with Granite Countertops, Breakfast Bar, Stainless Steele Appliances, and Plenty of Cupboards. Only 3 Units Down from Elevators. 1 Underground Parking Spot, Locker and Plenty of Visitation Parking. Building Amenities Include Gym, Party Room for Friends/Family Gatherings. Enjoy the Serene Environment of the Beautiful Landscaped Gardens with Private Courtyard Garden, Terrace & Pergola Seating Area! Just Steps to Medical Suites. Close to Restaurants, Shopping, Parks, Schools, Recreational Facilities. Mins. to Hwy 7/400/407 and Public Transit.
Additional Media
View Additional Media
Property Details
Size
Parking
Condo
Heating & Cooling
Ownership Details
Ownership
Condo Policies
Taxes
Condo Fee
Source
Listing Brokerage
Book A Private Showing
For Sale Nearby
Sold Nearby

- 1
- 1

- 1,000 - 1,199 Sq. Ft.
- 2
- 2

- 1
- 1

- 1
- 1

- 1
- 1

- 1,000 - 1,199 Sq. Ft.
- 2
- 2

- 1,000 - 1,199 Sq. Ft.
- 1
- 2

- 2
- 2
Listing information provided in part by the Toronto Regional Real Estate Board for personal, non-commercial use by viewers of this site and may not be reproduced or redistributed. Copyright © TRREB. All rights reserved.
Information is deemed reliable but is not guaranteed accurate by TRREB®. The information provided herein must only be used by consumers that have a bona fide interest in the purchase, sale, or lease of real estate.







