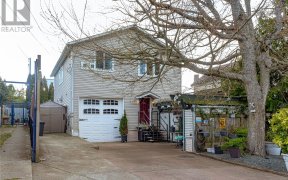
306 - 356 Gorge Rd E
Gorge Rd E, Selkirk, Victoria, BC, V8T 2W2



Awesome new price! Perfect for investors, students, or professionals, this bright and spacious, recently renovated 1-bedroom, 1-bath condo offers fantastic value in today’s market. Located in a quickly developing area next to the scenic Gorge Waterway, the well-designed layout includes a generous bedroom with a large walk-in closet and... Show More
Awesome new price! Perfect for investors, students, or professionals, this bright and spacious, recently renovated 1-bedroom, 1-bath condo offers fantastic value in today’s market. Located in a quickly developing area next to the scenic Gorge Waterway, the well-designed layout includes a generous bedroom with a large walk-in closet and in-suite laundry, making it both practical and comfortable. Enjoy a vibrant neighborhood with stylish waterfront restaurants, patios, and local businesses nearby, along with easy access to UVic via direct bus routes. It’s just a 10-minute bike ride to downtown Victoria. This unit also comes with parking, low strata fees, bike storage, and a separate storage locker. This pet-friendly, rental-allowing building (no age restrictions) also features a new 2024 hot water tank for added peace of mind. Don’t miss this great opportunity—schedule a viewing today! (id:54626)
Additional Media
View Additional Media
Property Details
Size
Parking
Build
Heating & Cooling
Rooms
Storage
4′0″ x 4′0″
Laundry room
2′0″ x 3′0″
Bathroom
Bathroom
Primary Bedroom
12′0″ x 12′0″
Kitchen
7′0″ x 9′0″
Living room
12′0″ x 13′0″
Ownership Details
Ownership
Condo Fee
Book A Private Showing
Open House Schedule
SUN
06
APR
Sunday
April 06, 2025
12:00p.m. to 2:00p.m.
For Sale Nearby
The trademarks REALTOR®, REALTORS®, and the REALTOR® logo are controlled by The Canadian Real Estate Association (CREA) and identify real estate professionals who are members of CREA. The trademarks MLS®, Multiple Listing Service® and the associated logos are owned by CREA and identify the quality of services provided by real estate professionals who are members of CREA.








