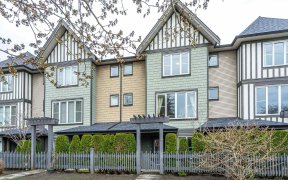
306 - 20614 80 Ave
80 Ave, Langley, Langley District municipality, BC, V2Y 1X6



Quick Summary
Quick Summary
- Spacious 2 bedroom, 2 bath home
- Desirable Willoughby neighbourhood location
- Elegant primary bedroom with impressive layout
- Sophisticated living room feature wall
- Quartz kitchen countertops for entertaining
- Communal gardens, picnic benches, and play area
- Walkable to Willoughby Town Centre amenities
- Wellness-inspired businesses in the building
Welcome to ELLERY, for a serene living experience. This inner unit has an air-conditioned 2 bedroom, 2 bath home in Langley's desirable Willoughby neighbourhood with lofty ceilings and a custom-designed floor plan. The kitchen boasts of quartz countertops to entertain friends & family, designer tiles & backsplash, a gas range, and wide... Show More
Welcome to ELLERY, for a serene living experience. This inner unit has an air-conditioned 2 bedroom, 2 bath home in Langley's desirable Willoughby neighbourhood with lofty ceilings and a custom-designed floor plan. The kitchen boasts of quartz countertops to entertain friends & family, designer tiles & backsplash, a gas range, and wide plank flooring w/ built-in organisers. The elegant primary bedroom offers an impressive layout, and the newly installed living room feature wall adds sophistication. Enjoy incredible views complete w/ communal gardens, picnic benches, lounge chairs, and a children's play area. Live above wellness-inspired businesses and walk to Willoughby Town Centre, shopping, restaurants, cafes, and more. (id:54626)
Property Details
Size
Parking
Condo Amenities
Build
Heating & Cooling
Utilities
Ownership Details
Ownership
Condo Fee
Book A Private Showing
For Sale Nearby
The trademarks REALTOR®, REALTORS®, and the REALTOR® logo are controlled by The Canadian Real Estate Association (CREA) and identify real estate professionals who are members of CREA. The trademarks MLS®, Multiple Listing Service® and the associated logos are owned by CREA and identify the quality of services provided by real estate professionals who are members of CREA.








