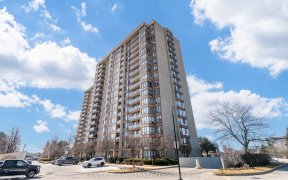
306 - 20 Cherrytree Dr
Cherrytree Dr, Fletchers Creek South, Brampton, ON, L6Y 3L6



** Offers Anytime ** Absolute Gem!! Bright, Spacious Lower Level Layout, 1537 Sqft (MPAC) Lovely Eat-In Family Sized Kitchen With upgraded quartz counters and backsplash. Large Open Concept Living Room with walk out to balcony overlooking a putting green & lawn bowling, Large Dining room, Separate solarium with French doors and Den....
** Offers Anytime ** Absolute Gem!! Bright, Spacious Lower Level Layout, 1537 Sqft (MPAC) Lovely Eat-In Family Sized Kitchen With upgraded quartz counters and backsplash. Large Open Concept Living Room with walk out to balcony overlooking a putting green & lawn bowling, Large Dining room, Separate solarium with French doors and Den. Gleaming floors, Huge Primary Bedroom With Spacious Separate Shower & Tub. & W/I Closet. Spacious Second bedroom with Double Closet!! Laundry Room with Lots Of Storage. Two Car side by side parking and Locker!! Close To Everything Of Importance, Schools, Shopping, Hwy's And Parks! Seeing is Believing!! Well maintained building with lots of Amenities to enjoy including Outdoor pool, gym, sauna, tennis court, billiards room, hobby room, party room, squash court, library area, outdoor BBQ area, putting green, lawn bowling, Gated security and security access in lobby, plus a building social committee!! So much to do! Maintenance fees include all utilities and cable!! Come and enjoy this lovely lifestyle!!
Property Details
Size
Parking
Condo
Condo Amenities
Build
Heating & Cooling
Rooms
Living
17′3″ x 18′10″
Dining
8′3″ x 11′4″
Kitchen
8′3″ x 13′7″
Breakfast
7′1″ x 8′8″
Den
9′8″ x 12′8″
Solarium
8′3″ x 9′1″
Ownership Details
Ownership
Condo Policies
Taxes
Condo Fee
Source
Listing Brokerage
For Sale Nearby
Sold Nearby

- 1456 Sq. Ft.
- 3
- 2

- 1400 Sq. Ft.
- 3
- 2

- 2
- 2

- 1267 Sq. Ft.
- 2
- 2

- 2
- 2

- 2
- 2

- 2
- 2

- 3
- 2
Listing information provided in part by the Toronto Regional Real Estate Board for personal, non-commercial use by viewers of this site and may not be reproduced or redistributed. Copyright © TRREB. All rights reserved.
Information is deemed reliable but is not guaranteed accurate by TRREB®. The information provided herein must only be used by consumers that have a bona fide interest in the purchase, sale, or lease of real estate.







