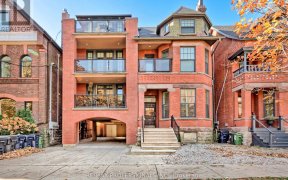


Amazing 2 BR Annex Abode Aggressively Priced To Sell! Spacious SW Facing Unit Completely Updated With New Luxury Laminate Flooring, Freshly Painted, Remodeled Kitchen, Newly Refitted Showe ++ Oodles Of Closets & Storage Space. Light & Bright With Huge Walk-Out Balcony. Steps To George Brown, U of T, Bloor & University Lines, Yorkville,...
Amazing 2 BR Annex Abode Aggressively Priced To Sell! Spacious SW Facing Unit Completely Updated With New Luxury Laminate Flooring, Freshly Painted, Remodeled Kitchen, Newly Refitted Showe ++ Oodles Of Closets & Storage Space. Light & Bright With Huge Walk-Out Balcony. Steps To George Brown, U of T, Bloor & University Lines, Yorkville, Kensington Little Italy, Shops, Entertainment & Nightlife! All This In A Quaint, Art Deco "ish" Mid-Rise. Low MAINTENANCE FEES Are The Cherry Atop The Sundae. New Fridge (6 mo),Bosch, DW, GE Profile Convection Stove,All Elf's & Ceiling Fans. Owned Locker. Parking Available For Lease $100 Per Mo. Shared Main Floor Coin Laundry. Bike Storage in Basement
Property Details
Size
Parking
Condo
Condo Amenities
Build
Heating & Cooling
Rooms
Living
10′9″ x 18′10″
Dining
7′6″ x 7′4″
Kitchen
7′1″ x 8′0″
Prim Bdrm
10′0″ x 15′1″
Br
9′3″ x 10′4″
Bathroom
6′11″ x 5′0″
Ownership Details
Ownership
Condo Policies
Taxes
Condo Fee
Source
Listing Brokerage
For Sale Nearby
Sold Nearby

- 2
- 1

- 2
- 1

- 2
- 1

- 2
- 1

- 7
- 7

- 8
- 5

- 1,600 - 1,799 Sq. Ft.
- 2
- 3

- 2
- 3
Listing information provided in part by the Toronto Regional Real Estate Board for personal, non-commercial use by viewers of this site and may not be reproduced or redistributed. Copyright © TRREB. All rights reserved.
Information is deemed reliable but is not guaranteed accurate by TRREB®. The information provided herein must only be used by consumers that have a bona fide interest in the purchase, sale, or lease of real estate.








