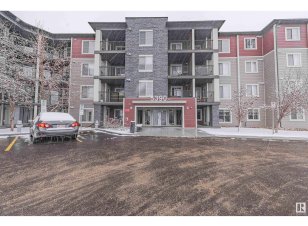
#305 5390 Chappelle Rd Sw
Chappelle Rd SW, Southwest Edmonton, Edmonton, AB, T6W 1A7



Chapelle, one of 2024 hottest selling Edmonton neighbourhoods! This 2 bedroom, 2 bathroom + den/flex space, 759 sqft condo offers the perfect blend of modern finishes & functional design. Parking is a breeze w/ TWO stalls—one titled underground & one assigned surface. Step inside to find NO CARPET, low-maintenance flooring throughout! The... Show More
Chapelle, one of 2024 hottest selling Edmonton neighbourhoods! This 2 bedroom, 2 bathroom + den/flex space, 759 sqft condo offers the perfect blend of modern finishes & functional design. Parking is a breeze w/ TWO stalls—one titled underground & one assigned surface. Step inside to find NO CARPET, low-maintenance flooring throughout! The open-concept living area is bathed in natural light w/ large windows showcasing serene views of the walking trail. Your spacious private balcony is the perfect spot to unwind. The modern kitchen features sleek granite countertops, SS appliances & functional peninsula, perfect for extra seating. The primary bedroom is generously sized & features a walk-through closet leading to a private 4-piece ensuite. The second bedroom is well-proportioned, ideal for guests or a home office. The den/flex space has been transformed into an ultra-functional mudroom, complete w/ large IKEA built-ins for incredible storage—a rare & practical feature! Small Pet Friendly Building (id:54626)
Additional Media
View Additional Media
Property Details
Size
Parking
Build
Heating & Cooling
Rooms
Living room
Living Room
Dining room
Dining Room
Kitchen
Kitchen
Den
Den
Primary Bedroom
Bedroom
Bedroom 2
Bedroom
Ownership Details
Ownership
Condo Fee
Book A Private Showing
For Sale Nearby
The trademarks REALTOR®, REALTORS®, and the REALTOR® logo are controlled by The Canadian Real Estate Association (CREA) and identify real estate professionals who are members of CREA. The trademarks MLS®, Multiple Listing Service® and the associated logos are owned by CREA and identify the quality of services provided by real estate professionals who are members of CREA.








