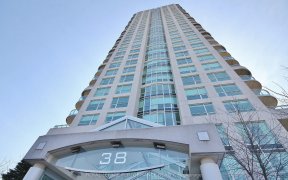
305 - 38 Metropole Private
Metropole Private, West End, Ottawa, ON, K1Z 1E9



Wonderful apartment in the heart of Westboro. Remarkable living space in this open concept style condo with approx. 1470 sq. ft, 2 bedrooms & 2 full baths. Covered corner balcony with double glass doors & floor to ceiling windows offer beautiful views of outdoor garden & city. Condo fee includes all utilities & array of amenities...
Wonderful apartment in the heart of Westboro. Remarkable living space in this open concept style condo with approx. 1470 sq. ft, 2 bedrooms & 2 full baths. Covered corner balcony with double glass doors & floor to ceiling windows offer beautiful views of outdoor garden & city. Condo fee includes all utilities & array of amenities including 24 hour concierge service, indoor pool, guest suites, gym, party rm, car wash by & electric charging stations. Spacious tiled foyer w/dble closet opens to L-shaped living & dining area w/hwd flrs & tremendous amount of natural light. Big kitchen w/many cabinets, breakfast bar, granite counters, tile backsplash, S/S applia. & eating area w/lovely window. Impressive primary bedrm has hwd flrs, WIC & 5-piece bath w/2 sinks, separate shower & tub. 2nd bedrm or den has dble closet, tall window & overhead light fixture. Handy 4-piece tiled bath is close by. Laundry closet w/washer/dryer is in the hall. One garage parking space & one locker is included.
Property Details
Size
Parking
Condo
Condo Amenities
Build
Heating & Cooling
Utilities
Rooms
Foyer
9′10″ x 10′0″
Living Rm
11′4″ x 21′7″
Dining Rm
8′11″ x 12′9″
Kitchen
10′8″ x 12′4″
Eating Area
8′9″ x 10′9″
Primary Bedrm
10′6″ x 15′7″
Ownership Details
Ownership
Condo Policies
Taxes
Condo Fee
Source
Listing Brokerage
For Sale Nearby

- 3,250 - 3,499 Sq. Ft.
- 2
- 3

- 1,600 - 1,799 Sq. Ft.
- 2
- 3

- 1,500 - 2,000 Sq. Ft.
- 3
- 3

Sold Nearby

- 3
- 3

- 2
- 3

- 3
- 4

- 2
- 2

- 2
- 2

- 2
- 2

- 2
- 2

- 2
- 3
Listing information provided in part by the Ottawa Real Estate Board for personal, non-commercial use by viewers of this site and may not be reproduced or redistributed. Copyright © OREB. All rights reserved.
Information is deemed reliable but is not guaranteed accurate by OREB®. The information provided herein must only be used by consumers that have a bona fide interest in the purchase, sale, or lease of real estate.



