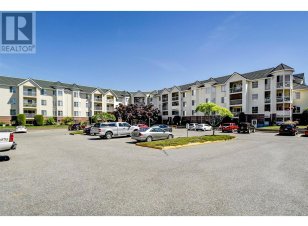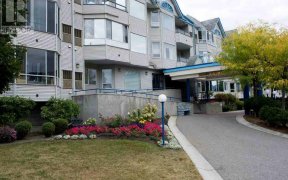
305 - 3160 Casorso Rd
Casorso Rd, South Pandosy - K.L.O., Kelowna, BC, V1W 3L7



Discover the perfect blend of comfort and convenience in this beautifully updated 2-bedroom, 2-bathroom condo, ideally situated just steps from the vibrant amenities of Lower Mission and Pandosy Street. Enjoy a lifestyle of walkability with cafes, restaurants, shops, and the lake all within easy reach. Inside, this move-in ready home... Show More
Discover the perfect blend of comfort and convenience in this beautifully updated 2-bedroom, 2-bathroom condo, ideally situated just steps from the vibrant amenities of Lower Mission and Pandosy Street. Enjoy a lifestyle of walkability with cafes, restaurants, shops, and the lake all within easy reach. Inside, this move-in ready home boasts fresh updates, including modernized bathrooms, new washer and dryer, and updated flooring creating a warm and inviting atmosphere. The well-designed layout features spacious bedrooms, with the primary suite offering a private ensuite for added comfort. Large new windows and doors bring in plenty of natural light, enhancing the open-concept living space. This pet-friendly and rental-friendly building offers fantastic amenities, including a gym, hot tub, sauna, a guest suite for family and friends, and an outdoor pool—perfect for enjoying Okanagan summers. Whether you're looking for a full-time residence, an investment property, or a vacation getaway, this condo is an exceptional find! (id:54626)
Property Details
Size
Parking
Condo Amenities
Build
Heating & Cooling
Utilities
Rooms
Dining room
9′0″ x 9′3″
Laundry room
3′2″ x 2′6″
4pc Bathroom
7′9″ x 5′0″
Bedroom
9′3″ x 14′1″
3pc Ensuite bath
7′10″ x 5′4″
Primary Bedroom
11′10″ x 17′8″
Ownership Details
Ownership
Condo Fee
Book A Private Showing
For Sale Nearby
The trademarks REALTOR®, REALTORS®, and the REALTOR® logo are controlled by The Canadian Real Estate Association (CREA) and identify real estate professionals who are members of CREA. The trademarks MLS®, Multiple Listing Service® and the associated logos are owned by CREA and identify the quality of services provided by real estate professionals who are members of CREA.








