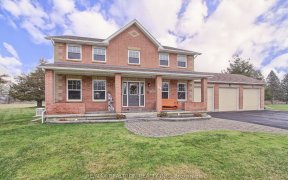
305 - 285 Crydermans Sideroad
Crydermans Sideroad, Baldwin, Georgina, ON, L0E 1A0



Here Is Your Opportunity To Live In Lyndhurst Golf And Park's 55+ Community! This Beautiful 4 Season Home Offers A Combined 840 Square Feet Of Living Space With 2 Parking Spaces, 2 Garden Sheds & A Lovely Deck W/Awning Overlooking The Golf Course In The Distance. Meticulously Maintained From The Pristine Interior To The Carefully Tended...
Here Is Your Opportunity To Live In Lyndhurst Golf And Park's 55+ Community! This Beautiful 4 Season Home Offers A Combined 840 Square Feet Of Living Space With 2 Parking Spaces, 2 Garden Sheds & A Lovely Deck W/Awning Overlooking The Golf Course In The Distance. Meticulously Maintained From The Pristine Interior To The Carefully Tended Gardens, This Home Is In Move-In Condition And Will Not Disappoint! The Sunny Open Concept Kitchen Is Spacious Offering An Abundance Of Cabinetry & Counter Space - Fit For A Chef! The Kitchen Is Combined With The Liv Rm Complete W/Built-Ins, Elec Fireplace & Laminate Flr. The Spacious Add-On Boasts A Dining Area Located Off The Kitchen & A Fam Rm W/Walkout To The Backyard & Side Yard W/Cozy Covered Patio. The Primary Bedroom Offers Built-Ins For Storage & A Queen Sized Bed. Forced Air Propane Furnace And Air Conditioning. 2 Heating Systems Ensure Year Round Comfort. Located Just 14 Min To Keswick & Just 7 Mins To Sutton & Lake Simcoe Beaches. Facilities: Indoor/Outdoor Pools, Large Clubhouse With Recreational Activities.
Property Details
Size
Parking
Build
Heating & Cooling
Utilities
Rooms
Living
Living Room
Kitchen
Kitchen
Br
Bedroom
Family
Family Room
Dining
Dining Room
Ownership Details
Ownership
Taxes
Source
Listing Brokerage
For Sale Nearby
Sold Nearby

- 700 - 1,100 Sq. Ft.
- 2
- 1

- 1
- 1

- 2
- 1

- 2
- 1

- 1
- 1

- 2
- 1

- 700 - 1,100 Sq. Ft.
- 2
- 1

- 2
- 1
Listing information provided in part by the Toronto Regional Real Estate Board for personal, non-commercial use by viewers of this site and may not be reproduced or redistributed. Copyright © TRREB. All rights reserved.
Information is deemed reliable but is not guaranteed accurate by TRREB®. The information provided herein must only be used by consumers that have a bona fide interest in the purchase, sale, or lease of real estate.







