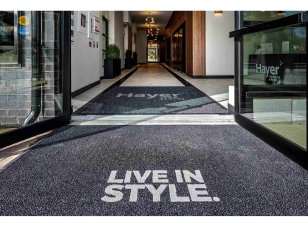
305 - 19979 76 Ave
76 Ave, Langley, Langley District municipality, BC, V2Y 3Y2



Brand-New 2-Bed 2-Bath and 2-PARKING + A/C Condo by award-winning Hayer Builders Group. This desirable N-PLAN offers living space to accomodate full-size furniture in a convenient + private layout. Well-appointed interior finishes include beautiful HERRINGBONE backsplash, quartz countertops, matte black fixtures and a S/S Samsung GAS... Show More
Brand-New 2-Bed 2-Bath and 2-PARKING + A/C Condo by award-winning Hayer Builders Group. This desirable N-PLAN offers living space to accomodate full-size furniture in a convenient + private layout. Well-appointed interior finishes include beautiful HERRINGBONE backsplash, quartz countertops, matte black fixtures and a S/S Samsung GAS STOVE. With 930-SF in the interior + a bonus of 168-SF FLEX SPACE in the LUMON SOLARIUM, you have 1100-SF of INDOOR/OUTDOOR LIVING. Enjoy the NORTH VIEWS while bbq-ing from your private solarium or from the ROOFTOP LOUNGE of this attractive hotel-style building. Walk down to the CONCIERGE service, premium SHOPS, a steakhouse, vertical garden and outdoor courtyard, making the most of this urban residential destination. Move-in Today! 1-Storage Locker. (id:54626)
Property Details
Size
Parking
Condo Amenities
Build
Heating & Cooling
Utilities
Ownership Details
Ownership
Condo Fee
Book A Private Showing
For Sale Nearby
The trademarks REALTOR®, REALTORS®, and the REALTOR® logo are controlled by The Canadian Real Estate Association (CREA) and identify real estate professionals who are members of CREA. The trademarks MLS®, Multiple Listing Service® and the associated logos are owned by CREA and identify the quality of services provided by real estate professionals who are members of CREA.








