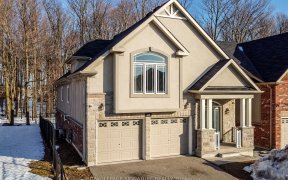


Breathtaking family home on premium lot backing onto greenspace. Eat in kitchen with breakfast bar and walk out from breakfast area. Massive family room with cozy gas fireplace. Carpet free. Bonus main floor laundry and inside entry to heated double car garage. Second level boasts 4 spacious bedrooms, master includes large walk in closet...
Breathtaking family home on premium lot backing onto greenspace. Eat in kitchen with breakfast bar and walk out from breakfast area. Massive family room with cozy gas fireplace. Carpet free. Bonus main floor laundry and inside entry to heated double car garage. Second level boasts 4 spacious bedrooms, master includes large walk in closet and 5 pc ensuite with soaker tub, separate shower and double vanities. Full basement awaits your design. Stunning interlocking pathways and patios. Relax in your brand new hot tub. Make this dream home your own today!
Property Details
Size
Parking
Build
Heating & Cooling
Utilities
Rooms
Kitchen
10′11″ x 10′11″
Family
11′11″ x 15′5″
Dining
9′11″ x 13′11″
Laundry
Laundry
Bathroom
Bathroom
Prim Bdrm
12′4″ x 16′8″
Ownership Details
Ownership
Taxes
Source
Listing Brokerage
For Sale Nearby
Sold Nearby

- 2,000 - 2,500 Sq. Ft.
- 3
- 4

- 1,100 - 1,500 Sq. Ft.
- 4
- 4

- 4
- 4

- 2,000 - 2,500 Sq. Ft.
- 5
- 3

- 1,100 - 1,500 Sq. Ft.
- 5
- 3

- 1,100 - 1,500 Sq. Ft.
- 4
- 3

- 4
- 3

- 1,500 - 2,000 Sq. Ft.
- 5
- 3
Listing information provided in part by the Toronto Regional Real Estate Board for personal, non-commercial use by viewers of this site and may not be reproduced or redistributed. Copyright © TRREB. All rights reserved.
Information is deemed reliable but is not guaranteed accurate by TRREB®. The information provided herein must only be used by consumers that have a bona fide interest in the purchase, sale, or lease of real estate.








