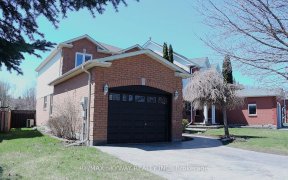


Welcome to this beautiful, turnkey 3-bedroom home with endless updates throughout! As you approach, you'll be greeted by a sleek garage and a striking front door, setting the tone for whats inside. Your main floor boasts stunning new luxury vinyl flooring and matte black tile. The large living room area offers a spacious layout with pot...
Welcome to this beautiful, turnkey 3-bedroom home with endless updates throughout! As you approach, you'll be greeted by a sleek garage and a striking front door, setting the tone for whats inside. Your main floor boasts stunning new luxury vinyl flooring and matte black tile. The large living room area offers a spacious layout with pot lights, seamlessly connecting to the kitchen and inviting eat-in area. The charming kitchen offers new quartz counters, new lighting and large windows that flood the space with natural light. Enjoy family dinners in the spacious eat-in area, which also leads you out to your fully fenced backyard with garage access, a patio and green space, perfect for bbqs making this home the perfect gathering place! The elegant staircase leads you to your second level that boasts beautiful hardwood flooring, a large primary bedroom thats flooded with natural light from your large windows, a walk in closet and a partial en-suite bath. There are two other spacious bedrooms on this level with lots of closet space and large windows. The front bedrooms provide picturesque views of the lush green space across the road, showcasing the stunning seasonal colours. A partially finished basement provides an opportunity for an extra space for family gatherings, an office, home gym or even an extra bed and bath! This home truly combines comfort and style, making it the perfect place to create lasting memories! Backyard has garage access. New roof, windows, a/c , furnace, hwt, front/garage door, washer/dryer, fridge, lighting, main floor reno, updated bathrooms. Conveniently close to schools, parks, and all amenities. See Feature Sheet.
Property Details
Size
Parking
Build
Heating & Cooling
Utilities
Rooms
Foyer
9′5″ x 5′10″
Living
6′10″ x 5′8″
Dining
6′6″ x 8′4″
Kitchen
18′7″ x 16′4″
Prim Bdrm
11′11″ x 16′4″
2nd Br
12′2″ x 8′3″
Ownership Details
Ownership
Taxes
Source
Listing Brokerage
For Sale Nearby
Sold Nearby

- 4
- 3

- 1,100 - 1,500 Sq. Ft.
- 3
- 3

- 3
- 3

- 3
- 3

- 3
- 2

- 2
- 2

- 2
- 2

- 1,500 - 2,000 Sq. Ft.
- 4
- 4
Listing information provided in part by the Toronto Regional Real Estate Board for personal, non-commercial use by viewers of this site and may not be reproduced or redistributed. Copyright © TRREB. All rights reserved.
Information is deemed reliable but is not guaranteed accurate by TRREB®. The information provided herein must only be used by consumers that have a bona fide interest in the purchase, sale, or lease of real estate.








