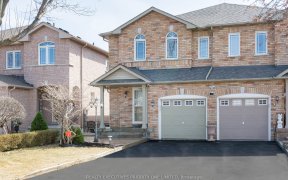


This Immaculate Detached Home Is Located In The Desirable Neighborhood Of Maple! Beautiful Open Concept W/Cathedral Family Room Ceiling. Fabulous 4+2 Bedroom, W/Hardwood Throughout, Solid Oak Stairwell, Bright Kitchen W/Sliding Door, Granit Kitchen Counter, Entrance From Garage, Full Double Car Garage. Finished Basement W/Kitchen &...
This Immaculate Detached Home Is Located In The Desirable Neighborhood Of Maple! Beautiful Open Concept W/Cathedral Family Room Ceiling. Fabulous 4+2 Bedroom, W/Hardwood Throughout, Solid Oak Stairwell, Bright Kitchen W/Sliding Door, Granit Kitchen Counter, Entrance From Garage, Full Double Car Garage. Finished Basement W/Kitchen & Separate Entrance. Close To Excellent Schools, Hospital & Transportation. Don't Miss This Gem! 2 Fridges/2 Stoves/Dishwasher/2 Washers/2 Dryers/Cac/Rough In For Central Vac., All Elfs & Window Coverings. Furnace & Water Heater Owned ($20,000). Professionally Finished (Tenanted) Sep. Entrance Basement Apartment. Garage Access To Home.
Property Details
Size
Parking
Build
Rooms
Living
14′0″ x 19′1″
Dining
14′0″ x 19′1″
Family
12′11″ x 16′4″
Kitchen
10′0″ x 16′0″
Breakfast
10′0″ x 16′0″
Prim Bdrm
12′0″ x 16′0″
Ownership Details
Ownership
Taxes
Source
Listing Brokerage
For Sale Nearby
Sold Nearby

- 5
- 4

- 5
- 4

- 2,500 - 3,000 Sq. Ft.
- 6
- 4

- 2,000 - 2,500 Sq. Ft.
- 5
- 4

- 2,000 - 2,500 Sq. Ft.
- 5
- 3

- 1,500 - 2,000 Sq. Ft.
- 6
- 4

- 4
- 4

- 3
- 3
Listing information provided in part by the Toronto Regional Real Estate Board for personal, non-commercial use by viewers of this site and may not be reproduced or redistributed. Copyright © TRREB. All rights reserved.
Information is deemed reliable but is not guaranteed accurate by TRREB®. The information provided herein must only be used by consumers that have a bona fide interest in the purchase, sale, or lease of real estate.








