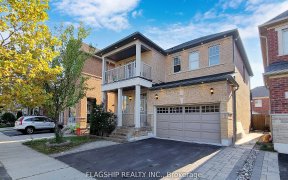
304 Dalgleish Garden
Dalgleish Garden, Scott, Milton, ON, L9T 6Z6



Greenpark Quality Built 38' Wide Detached Appx 2500 Sqft, W/ Covered Balcony On A Quiet Street. Upscale Scott Neighborhood, Steps From Escarpment Public School. Georgeous Kitchen W/ Quartz Counters, Upgraded Cabinets & Island. Spacious Living/Dining And Family Room W/ Gas Fireplace. Upgraded Lighting, Modern Pot Lights Inside And Out....
Greenpark Quality Built 38' Wide Detached Appx 2500 Sqft, W/ Covered Balcony On A Quiet Street. Upscale Scott Neighborhood, Steps From Escarpment Public School. Georgeous Kitchen W/ Quartz Counters, Upgraded Cabinets & Island. Spacious Living/Dining And Family Room W/ Gas Fireplace. Upgraded Lighting, Modern Pot Lights Inside And Out. Spacious Bedrooms & Laundry On 2nd Floor. Relaxing Covered Balcony Overlooking Quiet Street. No Carpet In The House. Landscaped Front & Back W/Natural Stone Will Take Your Breath Away...Relax In A Small Paradise Under The Gazebo! Beautiful Crown Molding Complements 9' Ceilings On Main. Total Of 5 Parkings! Unfinished Basement With Sep Entrance Possibility & 3-Pc Bath Rough-In. Steps To Escarpment Elementary School, 5 Mins To Go Train Station.
Property Details
Size
Parking
Build
Rooms
Kitchen
8′0″ x 14′0″
Breakfast
8′8″ x 14′0″
Family
12′11″ x 15′3″
Living
12′11″ x 19′5″
Prim Bdrm
12′11″ x 16′11″
2nd Br
10′2″ x 11′5″
Ownership Details
Ownership
Taxes
Source
Listing Brokerage
For Sale Nearby

- 2,500 - 3,000 Sq. Ft.
- 4
- 5
Sold Nearby

- 1,500 - 2,000 Sq. Ft.
- 3
- 3

- 4
- 3

- 2,000 - 2,500 Sq. Ft.
- 4
- 3

- 2,000 - 2,500 Sq. Ft.
- 3
- 3

- 4
- 3

- 1,500 - 2,000 Sq. Ft.
- 3
- 3

- 3
- 3

- 2,000 - 2,500 Sq. Ft.
- 4
- 3
Listing information provided in part by the Toronto Regional Real Estate Board for personal, non-commercial use by viewers of this site and may not be reproduced or redistributed. Copyright © TRREB. All rights reserved.
Information is deemed reliable but is not guaranteed accurate by TRREB®. The information provided herein must only be used by consumers that have a bona fide interest in the purchase, sale, or lease of real estate.






