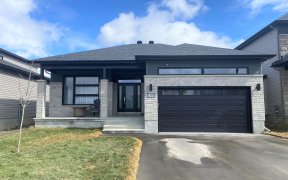


Welcome to this stunning 2-storey single family home nestled in desirable Embrun! Step inside to discover a beautifully designed interior featuring a gourmet kitchen perfect for culinary enthusiasts, a spacious dining room, and a large living room showcasing a striking textured stone gas fireplace ideal for cozy evenings. The second level...
Welcome to this stunning 2-storey single family home nestled in desirable Embrun! Step inside to discover a beautifully designed interior featuring a gourmet kitchen perfect for culinary enthusiasts, a spacious dining room, and a large living room showcasing a striking textured stone gas fireplace ideal for cozy evenings. The second level boasts three generously sized bedrooms, including a primary retreat with a walk-in closet and large picture windows! The main bathroom offers a luxury soaker tub and stand up shower. The lower level offers incredible additional living space, including a rec room, den, and a 3-piece bathroom perfect for a home office, gym, or guest space. Convenience is key with a main floor laundry room and a 2-piece bath. Step outside to your private, hedged backyard oasis, where a huge deck and Privacy fence provide endless opportunities for relaxation and entertainment! Don't miss out on this incredible home schedule your viewing today!
Property Details
Size
Parking
Lot
Build
Heating & Cooling
Utilities
Rooms
Primary Bedroom
12′11″ x 14′0″
Bedroom
9′11″ x 10′11″
Bedroom
10′1″ x 10′8″
Den
10′4″ x 13′0″
Dining Room
10′11″ x 13′2″
Family Room
14′1″ x 21′0″
Ownership Details
Ownership
Taxes
Source
Listing Brokerage
For Sale Nearby
Sold Nearby

- 1,500 - 2,000 Sq. Ft.
- 3
- 2

- 4
- 3

- 3
- 2

- 2,242 Sq. Ft.
- 4
- 3

- 3
- 2

- 3
- 4

- 3
- 3

- 4
- 4
Listing information provided in part by the Toronto Regional Real Estate Board for personal, non-commercial use by viewers of this site and may not be reproduced or redistributed. Copyright © TRREB. All rights reserved.
Information is deemed reliable but is not guaranteed accurate by TRREB®. The information provided herein must only be used by consumers that have a bona fide interest in the purchase, sale, or lease of real estate.








