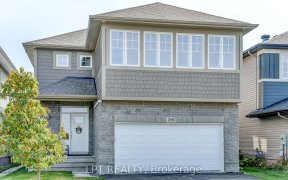


Flooring: Hardwood, Flooring: Ceramic, Better than new! Welcome to this meticulously maintained 2+1 Bedroom , ready to swoon you at every turn. Take note of the attractive front yard completed with low maintenance river rock , perfect for busy households. The stylish main floor features a tastefully decorated open concept kitchen with...
Flooring: Hardwood, Flooring: Ceramic, Better than new! Welcome to this meticulously maintained 2+1 Bedroom , ready to swoon you at every turn. Take note of the attractive front yard completed with low maintenance river rock , perfect for busy households. The stylish main floor features a tastefully decorated open concept kitchen with granite counter tops, stylish tile backsplash, SS appliances & dedicated area for that much needed morning coffee! Off the kitchen a cozy living area with gleaming hardwood floors & gas fireplace flowing into the richly landscaped rear yard . The main floor also featuring a large primary with 5 piece ensuite , soaker tub & walk-in closet, a well appointed sized bedroom/den-office and 3 piece bath complete the main floor. The lower level features another good sized bedroom with large family room or teenage retreat, decorative fireplace , large 3 piece washroom & large upscale laundry room. close proximity to various schools , major shops & public transit. 24 Hour Irrevocable on all offers.
Property Details
Size
Parking
Build
Heating & Cooling
Utilities
Rooms
Living Room
16′11″ x 13′2″
Primary Bedroom
12′11″ x 13′3″
Kitchen
10′10″ x 12′9″
Bedroom
10′11″ x 11′2″
Family Room
18′12″ x 15′11″
Bedroom
13′0″ x 12′8″
Ownership Details
Ownership
Taxes
Source
Listing Brokerage
For Sale Nearby
Sold Nearby

- 4
- 4

- 4
- 4

- 5
- 5

- 4
- 3

- 3
- 3

- 4
- 4

- 4
- 4

- 4
- 4
Listing information provided in part by the Ottawa Real Estate Board for personal, non-commercial use by viewers of this site and may not be reproduced or redistributed. Copyright © OREB. All rights reserved.
Information is deemed reliable but is not guaranteed accurate by OREB®. The information provided herein must only be used by consumers that have a bona fide interest in the purchase, sale, or lease of real estate.








