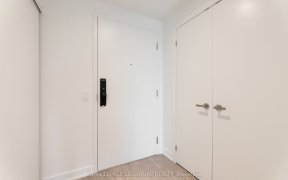


Welcome to Royalcrest Condominiums, where serene living meets urban convenience in the heart of Port Credit. This mid-rise gem features a quiet and exclusive atmosphere, with only four suites per floor to ensure privacy and peace. Step inside and you'll be greeted by generously sized rooms filled with natural light, offering the perfect...
Welcome to Royalcrest Condominiums, where serene living meets urban convenience in the heart of Port Credit. This mid-rise gem features a quiet and exclusive atmosphere, with only four suites per floor to ensure privacy and peace. Step inside and you'll be greeted by generously sized rooms filled with natural light, offering the perfect space to relax or entertain. Enjoy the beauty of outdoor living with your massive wrap-around private balcony ideal for sipping your morning coffee or hosting a BBQ with friends and family. Royalcrest is packed with top-tier amenities that elevate your lifestyle. Relax and unwind on the expansive rooftop patio, which offers panoramic views of the charming village and stunning Lake Ontario. If you're a gardening enthusiast, you'll love the designated spaces to cultivate your very own urban oasis. For those warm summer days, the outdoor pool is just a few steps away, providing a refreshing retreat right at your doorstep. This building is more than just a place to live; its a community. Whether you're seeking a quiet corner to enjoy solitude or an opportunity to socialize, Royalcrest offers the perfect balance of comfort and connection. Welcome Home!
Property Details
Size
Parking
Condo
Condo Amenities
Build
Heating & Cooling
Rooms
Kitchen
10′4″ x 11′5″
Living
22′8″ x 11′10″
Dining
9′1″ x 11′4″
Prim Bdrm
16′7″ x 11′8″
2nd Br
13′10″ x 12′4″
3rd Br
14′0″ x 10′4″
Ownership Details
Ownership
Condo Policies
Taxes
Condo Fee
Source
Listing Brokerage
For Sale Nearby
Sold Nearby

- 1429 Sq. Ft.
- 3
- 3

- 1,400 - 1,599 Sq. Ft.
- 3
- 2

- 3
- 3

- 3
- 3

- 3
- 3

- 2
- 2

- 1,400 - 1,599 Sq. Ft.
- 3
- 3

- 3
- 2
Listing information provided in part by the Toronto Regional Real Estate Board for personal, non-commercial use by viewers of this site and may not be reproduced or redistributed. Copyright © TRREB. All rights reserved.
Information is deemed reliable but is not guaranteed accurate by TRREB®. The information provided herein must only be used by consumers that have a bona fide interest in the purchase, sale, or lease of real estate.








