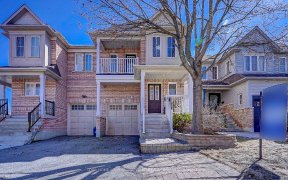


A Must See! This Beautifully Renovated 2 Bedroom Condo checks all the boxes. 2 Bedroom, 2 Bath With Vinyl Flooring Throughout. Updated Kitchen With Stainless Steel Samsung matching appliances, Quartz Countertops + Backsplash , under cabinet lighting & RO water filtration system . Bright & Spacious Living/Dining Area With A Walk-Out To...
A Must See! This Beautifully Renovated 2 Bedroom Condo checks all the boxes. 2 Bedroom, 2 Bath With Vinyl Flooring Throughout. Updated Kitchen With Stainless Steel Samsung matching appliances, Quartz Countertops + Backsplash , under cabinet lighting & RO water filtration system . Bright & Spacious Living/Dining Area With A Walk-Out To East Facing Balcony. Large Primary Bedroom W 2PC Ensuite & Walk -Thru Closet . Separate Full 4PC Bath , touch sensitive dimmers throughout, Pax closet systems in hall and secondary bedroom, front hall shoe storage with built in bench & zebra blinds throughout. Located in desirable South Ajax Close to Shopping , Schools , Parks, Hospital, Recreation centres and more. Dont miss out on this one! All Inclusive Utilities + Rogers Ignite Cable and Internet. Building Amenities Include Gym, Outdoor Pool, Party Room Library, Tennis Courts, Car Wash & Sauna.
Property Details
Size
Parking
Condo
Condo Amenities
Build
Heating & Cooling
Rooms
Prim Bdrm
11′1″ x 14′7″
2nd Br
8′9″ x 14′7″
Dining
8′0″ x 11′0″
Kitchen
7′10″ x 13′6″
Living
11′7″ x 19′11″
Foyer
6′1″ x 10′8″
Ownership Details
Ownership
Condo Policies
Taxes
Condo Fee
Source
Listing Brokerage
For Sale Nearby
Sold Nearby

- 2
- 2

- 2
- 2

- 2
- 2

- 1000 Sq. Ft.
- 2
- 2

- 2
- 2

- 2
- 2

- 2
- 2

- 1,000 - 1,199 Sq. Ft.
- 2
- 2
Listing information provided in part by the Toronto Regional Real Estate Board for personal, non-commercial use by viewers of this site and may not be reproduced or redistributed. Copyright © TRREB. All rights reserved.
Information is deemed reliable but is not guaranteed accurate by TRREB®. The information provided herein must only be used by consumers that have a bona fide interest in the purchase, sale, or lease of real estate.








