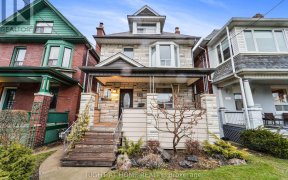


**Robert Watson Lofts**Century Old Carvings Of Its Candy Factory Roots Are On Full Display With This Reno'd One-Of-A-Kind 1 Bedroom + Separate Den. Features,11 Ft. Ceilings, Exposed Brick/Ducts, Oversized Kitchen Island, Custom Den Mill Work, Concrete Floors, Extended Kitchen Uppers, Parking/Locker + Balcony W/ Cn Tower Views. Extra Wide...
**Robert Watson Lofts**Century Old Carvings Of Its Candy Factory Roots Are On Full Display With This Reno'd One-Of-A-Kind 1 Bedroom + Separate Den. Features,11 Ft. Ceilings, Exposed Brick/Ducts, Oversized Kitchen Island, Custom Den Mill Work, Concrete Floors, Extended Kitchen Uppers, Parking/Locker + Balcony W/ Cn Tower Views. Extra Wide Floor Plan Without An Ounce Of Wasted Space + Clever Storage Options Thru/Out. Sorauren Park/Roncy Strip At Your Door. All S/S Appliances, Window Coverings, All Elfs, Walnut Kitchen Island, Parking, Locker, 2 Bike Racks, Washer/Dryer, Tv Bracket. Amenities; Gym, Party Room, Bbq Terrace, Visitor Parking, And Sorauren Park At Your Door. Pet Friendly Building.
Property Details
Size
Parking
Rooms
Foyer
3′6″ x 8′2″
Br
7′6″ x 10′11″
Den
6′3″ x 12′4″
Kitchen
7′6″ x 13′5″
Dining
15′10″ x 17′1″
Living
15′10″ x 17′1″
Ownership Details
Ownership
Condo Policies
Taxes
Condo Fee
Source
Listing Brokerage
For Sale Nearby
Sold Nearby

- 2
- 2

- 900 - 999 Sq. Ft.
- 2
- 2

- 500 - 599 Sq. Ft.
- 1
- 1

- 1
- 1

- 1
- 2

- 600 - 699 Sq. Ft.
- 1
- 1

- 1
- 1

- 600 - 699 Sq. Ft.
- 1
- 1
Listing information provided in part by the Toronto Regional Real Estate Board for personal, non-commercial use by viewers of this site and may not be reproduced or redistributed. Copyright © TRREB. All rights reserved.
Information is deemed reliable but is not guaranteed accurate by TRREB®. The information provided herein must only be used by consumers that have a bona fide interest in the purchase, sale, or lease of real estate.








