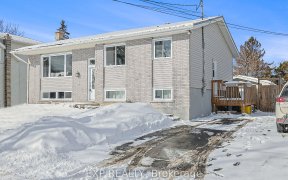


Sought after south facing top floor 'C' model condominium. 1 bedroom plus den (approx. 910 sq. ft.) Features and upgrades - hardwood floors throughout, granite counter top with breakfast bar, backsplash, stainless steel appliances and undercabinet lighting complete the kitchen, bathroom has soaker tub & stand-alone shower with custom...
Sought after south facing top floor 'C' model condominium. 1 bedroom plus den (approx. 910 sq. ft.) Features and upgrades - hardwood floors throughout, granite counter top with breakfast bar, backsplash, stainless steel appliances and undercabinet lighting complete the kitchen, bathroom has soaker tub & stand-alone shower with custom vanity, a separate laundry closet with larger washer & dryer, custom California shutters with his & hers closet in master bedroom, roman shades in large great room & retractable screen door to private balcony, in-suite additional storage room, elevator, security cameras in lobby, extra wide underground parking spot & garage level storage locker. . Exercise room and party/community room, BBQ area available for owner use. Walking distance to all amenities. Heat and A/C included in monthly condo fee of $574.38. Quick possession possible.
Property Details
Size
Parking
Condo
Condo Amenities
Build
Heating & Cooling
Utilities
Rooms
Kitchen
9′2″ x 12′0″
Living/Dining
12′0″ x 20′0″
Primary Bedrm
10′0″ x 12′0″
Bath 4-Piece
8′2″ x 9′0″
Den
9′0″ x 9′0″
Foyer
4′7″ x 11′0″
Ownership Details
Ownership
Taxes
Condo Fee
Source
Listing Brokerage
For Sale Nearby
Sold Nearby

- 980 Sq. Ft.
- 2
- 2

- 1
- 1

- 1
- 1

- 2
- 2

- 2
- 2

- 1
- 1

- 2
- 2

- 1
- 1
Listing information provided in part by the Ottawa Real Estate Board for personal, non-commercial use by viewers of this site and may not be reproduced or redistributed. Copyright © OREB. All rights reserved.
Information is deemed reliable but is not guaranteed accurate by OREB®. The information provided herein must only be used by consumers that have a bona fide interest in the purchase, sale, or lease of real estate.








