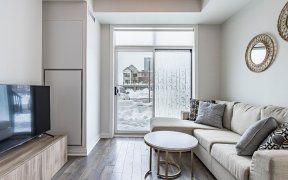


Welcome to 1105 Leger Way, Unit #304, where modern elegance meets everyday convenience in the heart of Hawthorne South Village Condos, Milton! This chic 1-bedroom, 1-bathroom condo boasts a seamless open-concept design that blends style with practicality. The kitchen, featuring stainless steel appliances and sleek quartz countertops,...
Welcome to 1105 Leger Way, Unit #304, where modern elegance meets everyday convenience in the heart of Hawthorne South Village Condos, Milton! This chic 1-bedroom, 1-bathroom condo boasts a seamless open-concept design that blends style with practicality. The kitchen, featuring stainless steel appliances and sleek quartz countertops, effortlessly transitions into the living area, a perfect space for unwinding in comfort. Step onto your private balcony and soak in the southern exposure, bathing your living space in natural light all day long. With its efficient layout and in-suite laundry, every corner of this home is optimized for both relaxation and functionality. Enjoy exclusive access to top-notch amenities including a vibrant party room and on-site security, ensuring peace of mind. Located just moments from shops, dining, parks, and the Milton Tennis Club, and with Glen Eden's outdoor activities nearby, this condo promises a dynamic lifestyle in one of Milton's most coveted neighborhoods. Embrace the opportunity to call this stunning unit your new home!
Property Details
Size
Parking
Condo
Condo Amenities
Build
Heating & Cooling
Rooms
Kitchen
10′7″ x 10′0″
Living
10′9″ x 11′8″
Br
10′2″ x 11′10″
Bathroom
9′8″ x 5′4″
Ownership Details
Ownership
Condo Policies
Taxes
Condo Fee
Source
Listing Brokerage
For Sale Nearby
Sold Nearby

- 2
- 2

- 700 - 799 Sq. Ft.
- 2
- 2

- 1
- 1

- 1
- 1

- 1
- 1

- 1
- 1

- 500 - 599 Sq. Ft.
- 1
- 1

- 800 - 899 Sq. Ft.
- 2
- 2
Listing information provided in part by the Toronto Regional Real Estate Board for personal, non-commercial use by viewers of this site and may not be reproduced or redistributed. Copyright © TRREB. All rights reserved.
Information is deemed reliable but is not guaranteed accurate by TRREB®. The information provided herein must only be used by consumers that have a bona fide interest in the purchase, sale, or lease of real estate.








