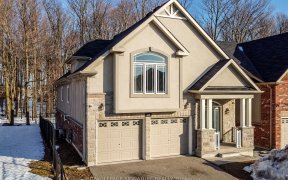
3035 Stone Ridge Blvd
Stone Ridge Blvd, Orillia, Orillia, ON, L3V 6H2



** Watch Listing Video ** All Brick Bungalow Backing Onto Greenspace And Walking Trails. 3+1 Bedrooms. Atherley Model By Dreamland Homes.Main Floor With 9' Ceilings, Hardwood Floors And Gas Fireplace. Upgraded Kitchen With Quartz Countertops, Induction Cooktop, Pot Drawers, Under Cabinet Lighting And Pantry.Main Floor Laundry. Large...
** Watch Listing Video ** All Brick Bungalow Backing Onto Greenspace And Walking Trails. 3+1 Bedrooms. Atherley Model By Dreamland Homes.Main Floor With 9' Ceilings, Hardwood Floors And Gas Fireplace. Upgraded Kitchen With Quartz Countertops, Induction Cooktop, Pot Drawers, Under Cabinet Lighting And Pantry.Main Floor Laundry. Large Finished Lower Level With Family Room, Electric Fireplace, Home Office Nook,? Bedroom, Storage Areas And Cold Cellar. Rough-In For Bathroom. Luxury Vinyl Plank Flooring In The Basement.Professionally Landscaped, Fully Fenced Yard With Interlock And A Composite Deck.
Property Details
Size
Parking
Build
Rooms
Living
11′1″ x 21′11″
Kitchen
11′1″ x 11′1″
Breakfast
11′1″ x 9′6″
Prim Bdrm
12′5″ x 13′5″
2nd Br
10′2″ x 10′6″
3rd Br
12′1″ x 10′6″
Ownership Details
Ownership
Taxes
Source
Listing Brokerage
For Sale Nearby
Sold Nearby

- 4
- 3

- 2,000 - 2,500 Sq. Ft.
- 4
- 4

- 2,000 - 2,500 Sq. Ft.
- 4
- 3

- 4
- 3

- 4
- 4

- 2,000 - 2,500 Sq. Ft.
- 5
- 3

- 1,500 - 2,000 Sq. Ft.
- 2
- 3

- 2,000 - 2,500 Sq. Ft.
- 4
- 3
Listing information provided in part by the Toronto Regional Real Estate Board for personal, non-commercial use by viewers of this site and may not be reproduced or redistributed. Copyright © TRREB. All rights reserved.
Information is deemed reliable but is not guaranteed accurate by TRREB®. The information provided herein must only be used by consumers that have a bona fide interest in the purchase, sale, or lease of real estate.







